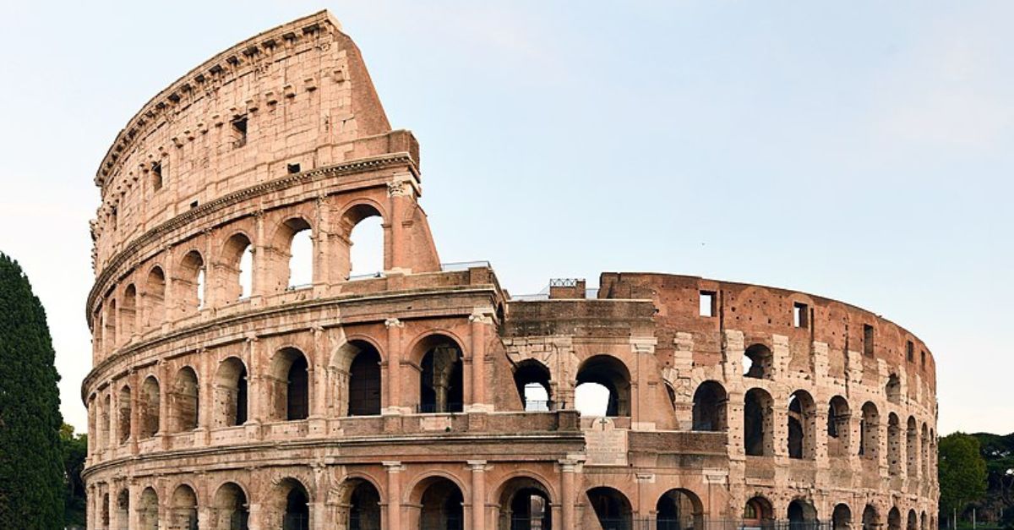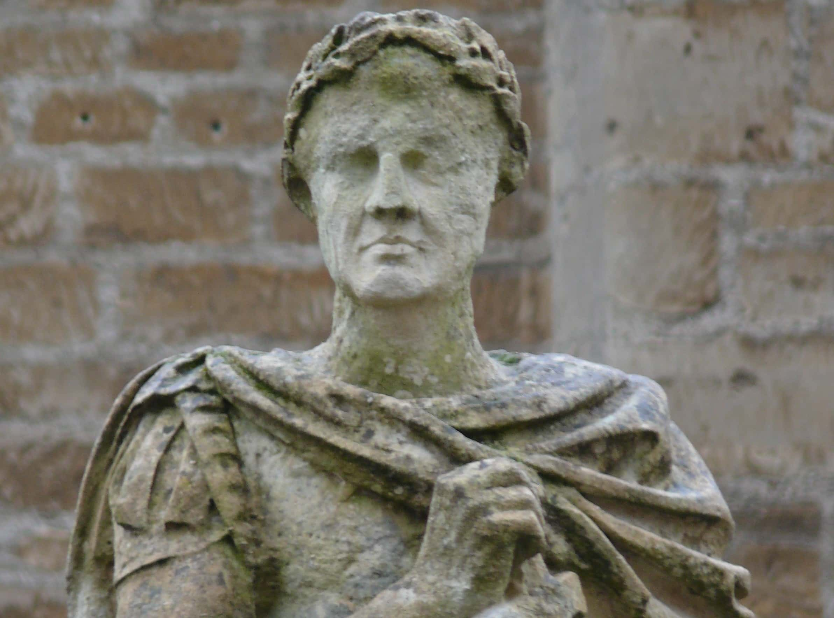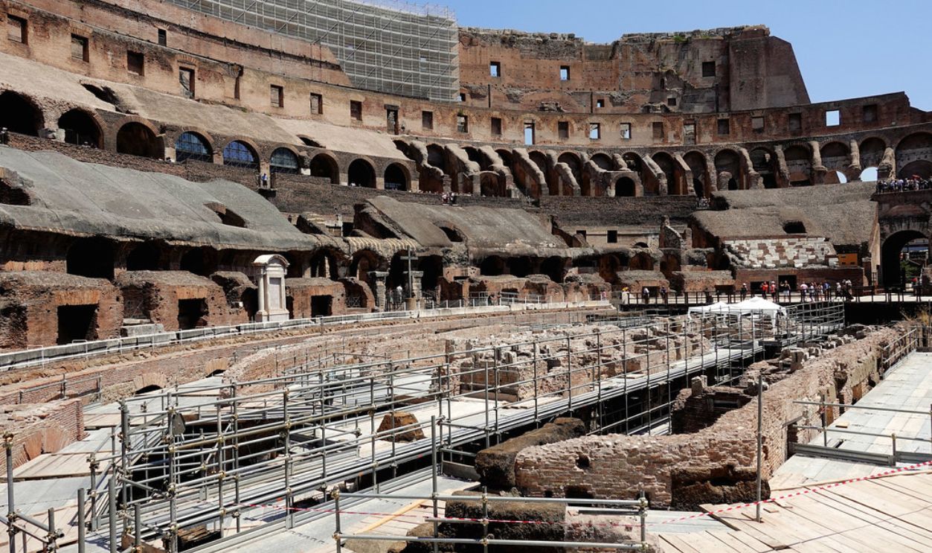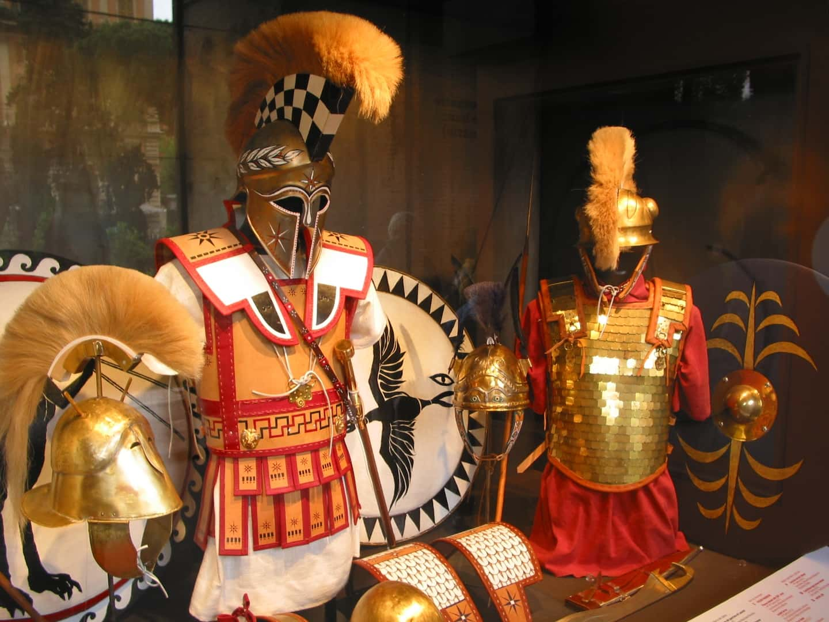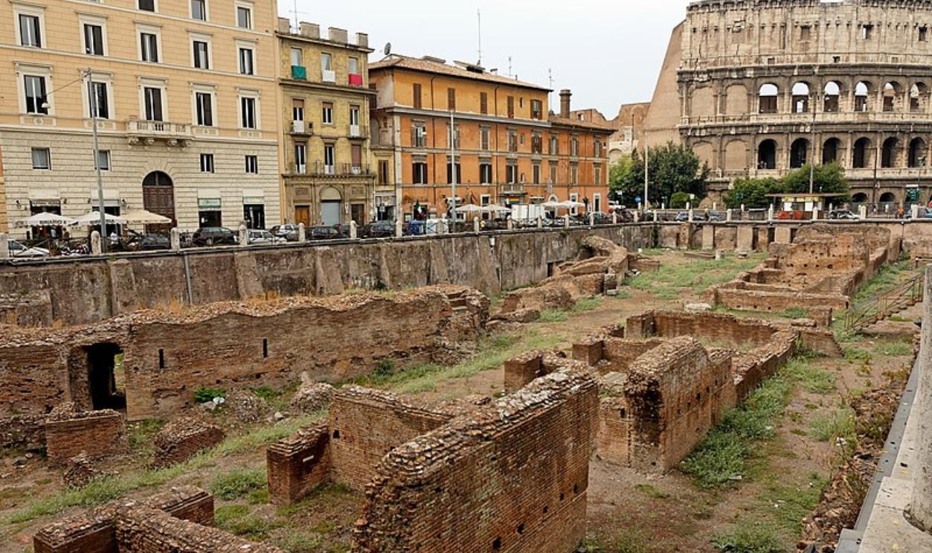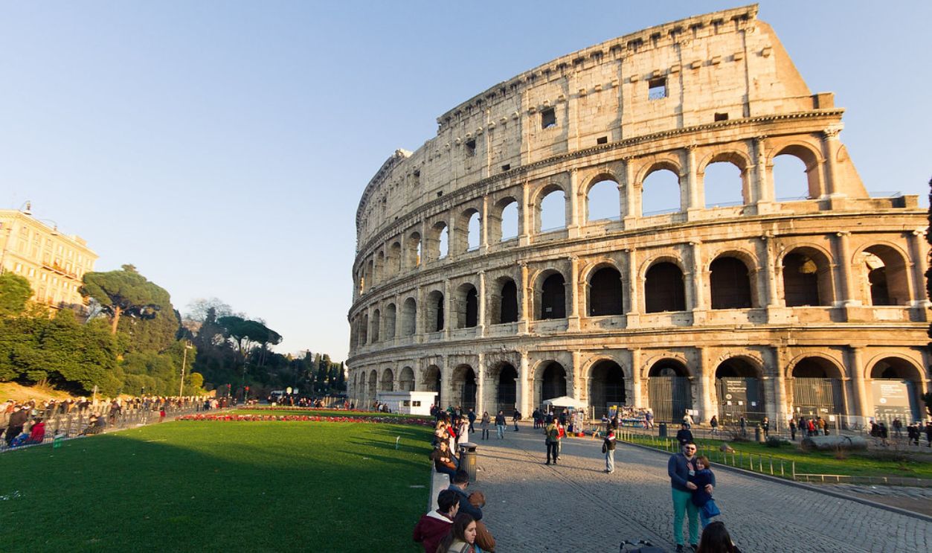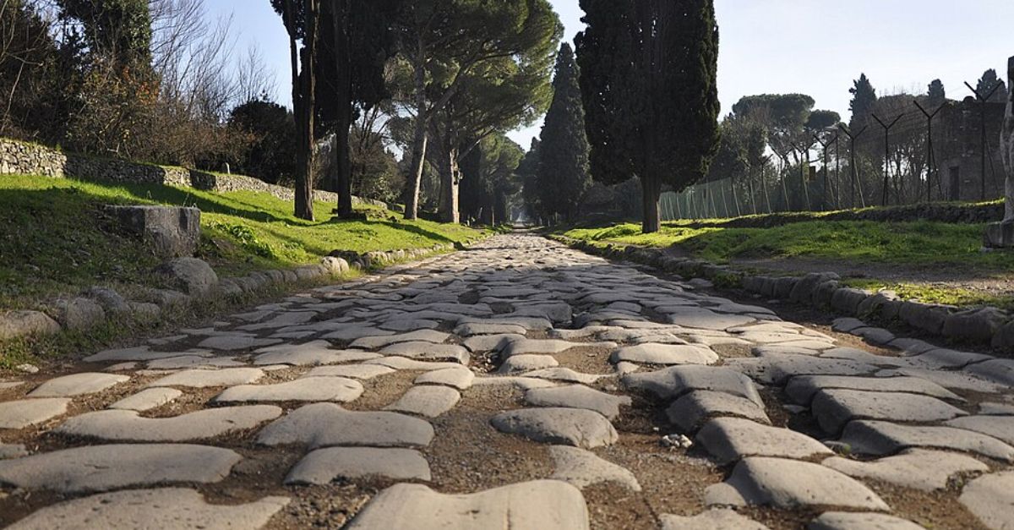A "Colossal" Achievement
As Lord Byron once said, "When falls the Coliseum, Rome shall fall; And when Rome falls—the World". Standing tall for over two millennia, the Colosseum remains humanity's most remarkable architectural accomplishment.
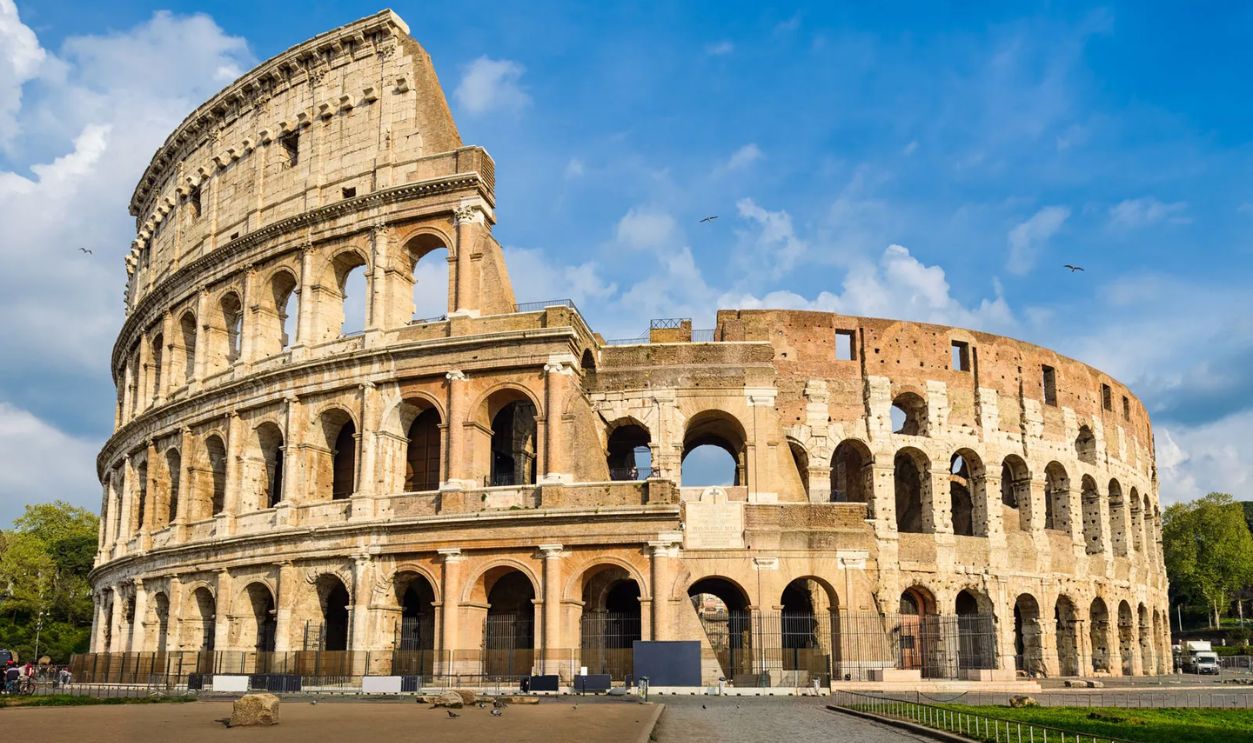
The Grand Vision
The Colosseum, a later name for the Flavian Amphitheatre, was intended to be the biggest arena in the Roman Empire. Its construction began in 70 AD under the leadership of Emperor Vespasian with the aim to host gladiatorial fights and public performances.
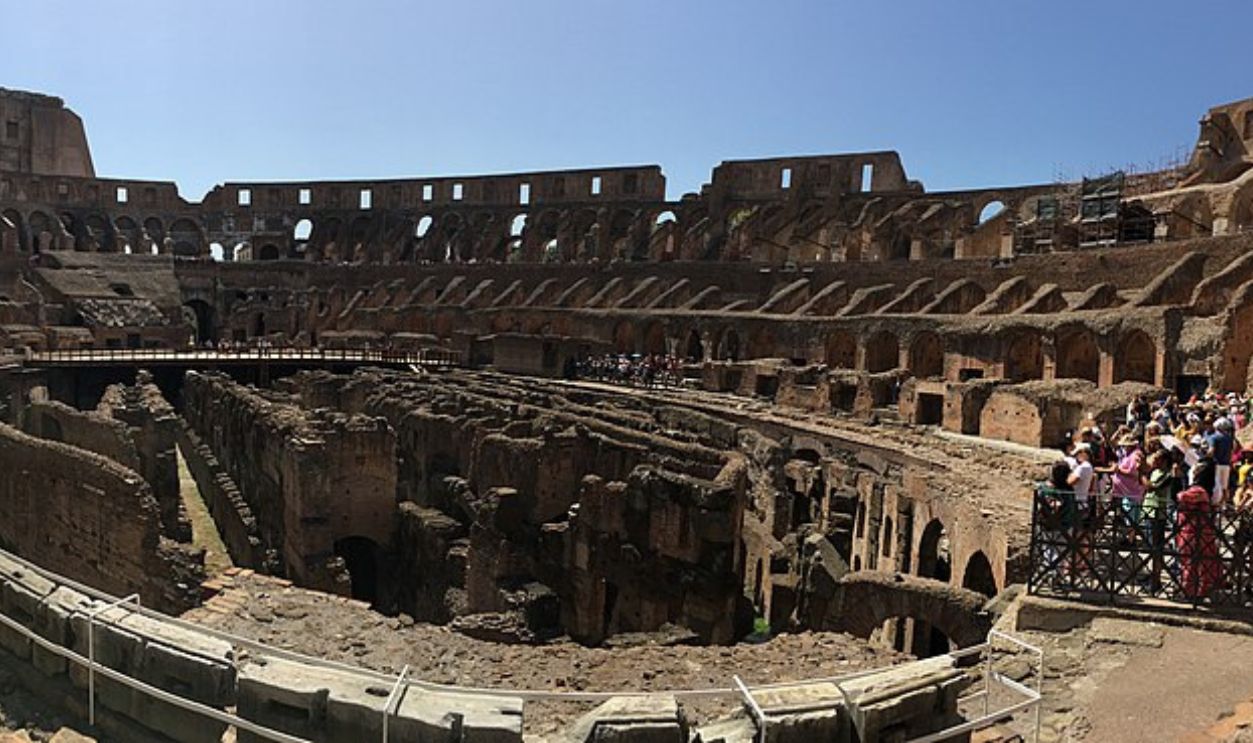 Kimberlym21, CC BY-SA 4.0, Wikimedia Commons
Kimberlym21, CC BY-SA 4.0, Wikimedia Commons
Strategic Location
Vespasian decided to build the Colosseum in a valley between three hills, specifically on the site of Nero's artificial lake. This location was strategically chosen because it is centrally located in Rome, just east of the Roman Forum. It's accessible to everyone.
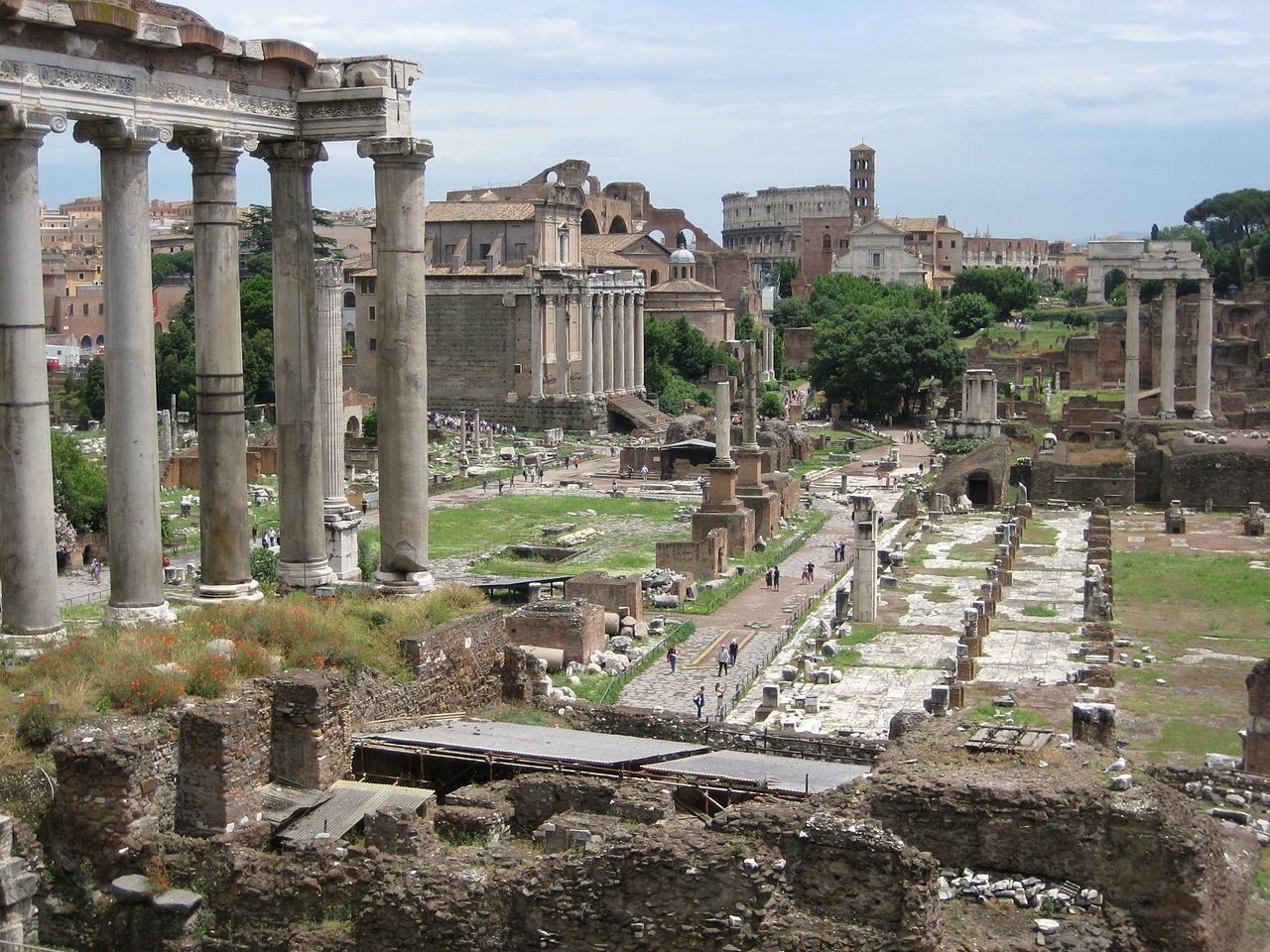 J. Miers, CC BY-SA 1.0, Wikimedia Commons
J. Miers, CC BY-SA 1.0, Wikimedia Commons
The Best For His CItizens
By replacing Nero's private lake with a public amphitheater, Vespasian symbolically returned the land to the Roman citizens. This, in a way, showed his commitment to the citizen's welfare and entertainment needs after the excesses of Nero's reign.
Land Preparation
The place was initially a low valley between the Caelian, Esquiline, and Palatine Hills. So, the workers first drained Nero's artificial lake and demolished parts of the Domus Aurea. The site required ground preparation to support the structure's weight and ensure proper drainage.
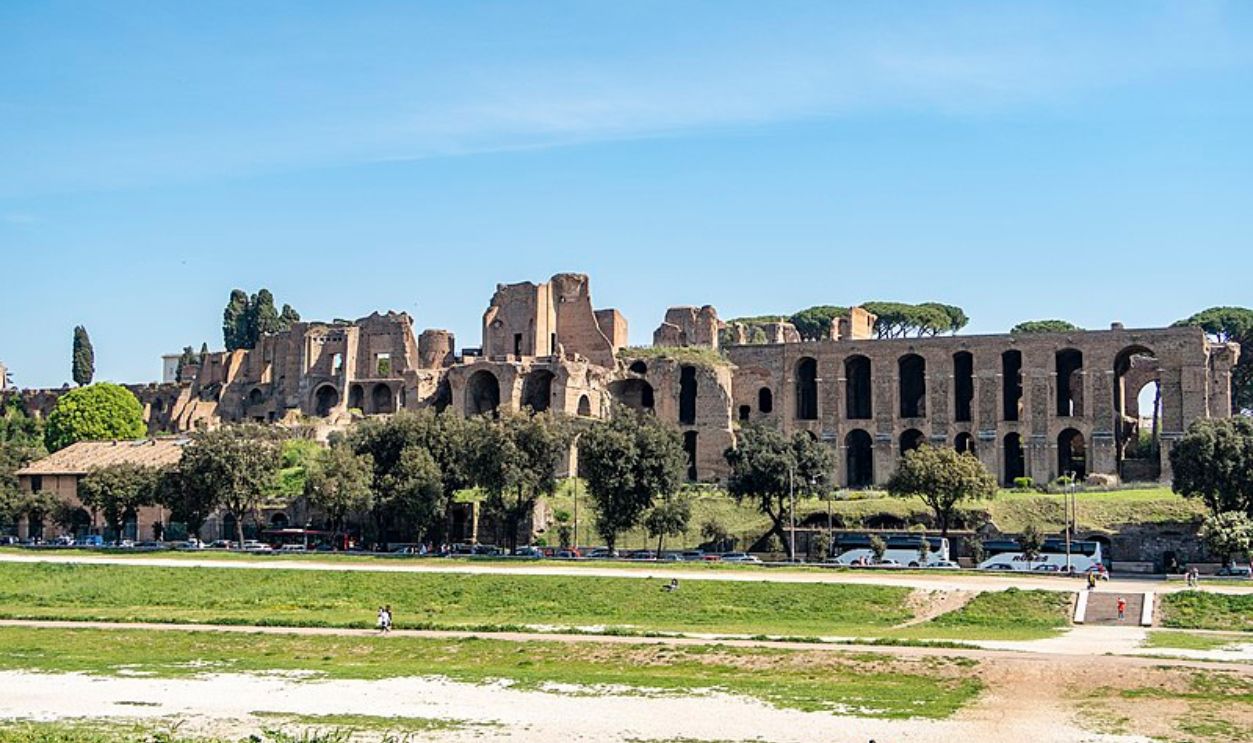 Lil Herodotus, CC BY-SA 4.0, Wikimedia Commons
Lil Herodotus, CC BY-SA 4.0, Wikimedia Commons
Building Technique
The construction of the Colosseum involved the use of three primary materials: travertine limestone for exterior walls, volcanic tuff for inner sections, and brick-faced concrete for foundations. There were also iron clamps weighing 300 tons that held massive stones together.
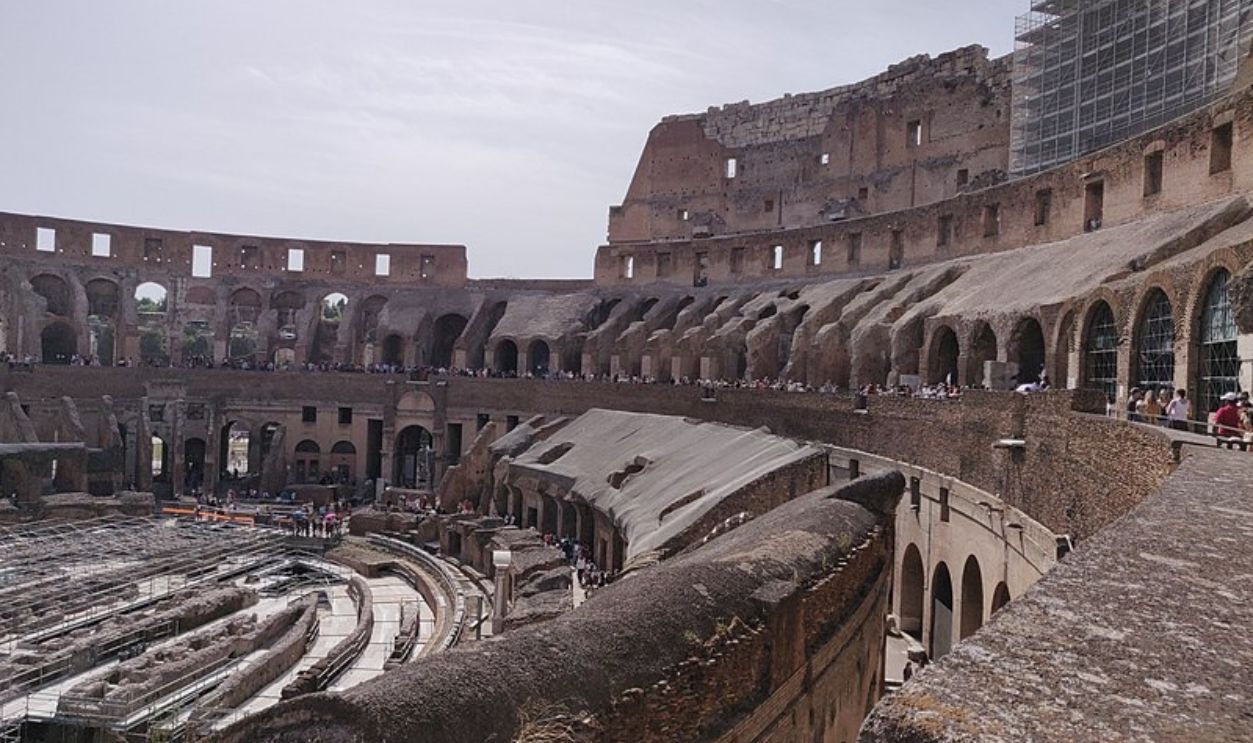 Kurt Kaiser, CC0, Wikimedia Commons
Kurt Kaiser, CC0, Wikimedia Commons
Funding Sources
After the First Jewish-Roman War in 70 AD, which ended with the Siege of Jerusalem, the lavish loot from the Jewish Temple was used to build the Colosseum. Vespasian ordered that the building of the Colosseum be financed using the money from this military battle.
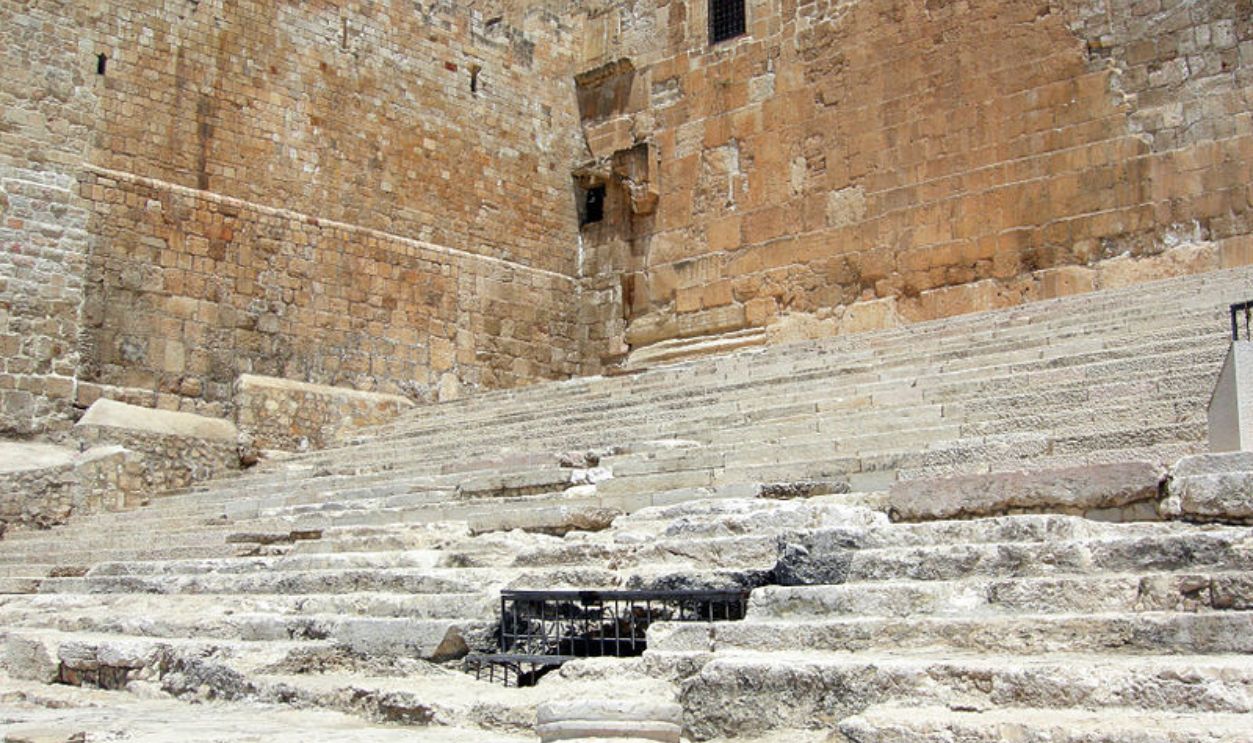 Wilson44691, Wikimedia Commons
Wilson44691, Wikimedia Commons
Architectural Scale
This elliptical structure was about 188 meters long and 156 meters wide. Its exterior wall reached 48 meters high, and the building covered an impressive 24,000 square meters. The design accommodated large crowds—around 50,000 to 80,000 spectators.
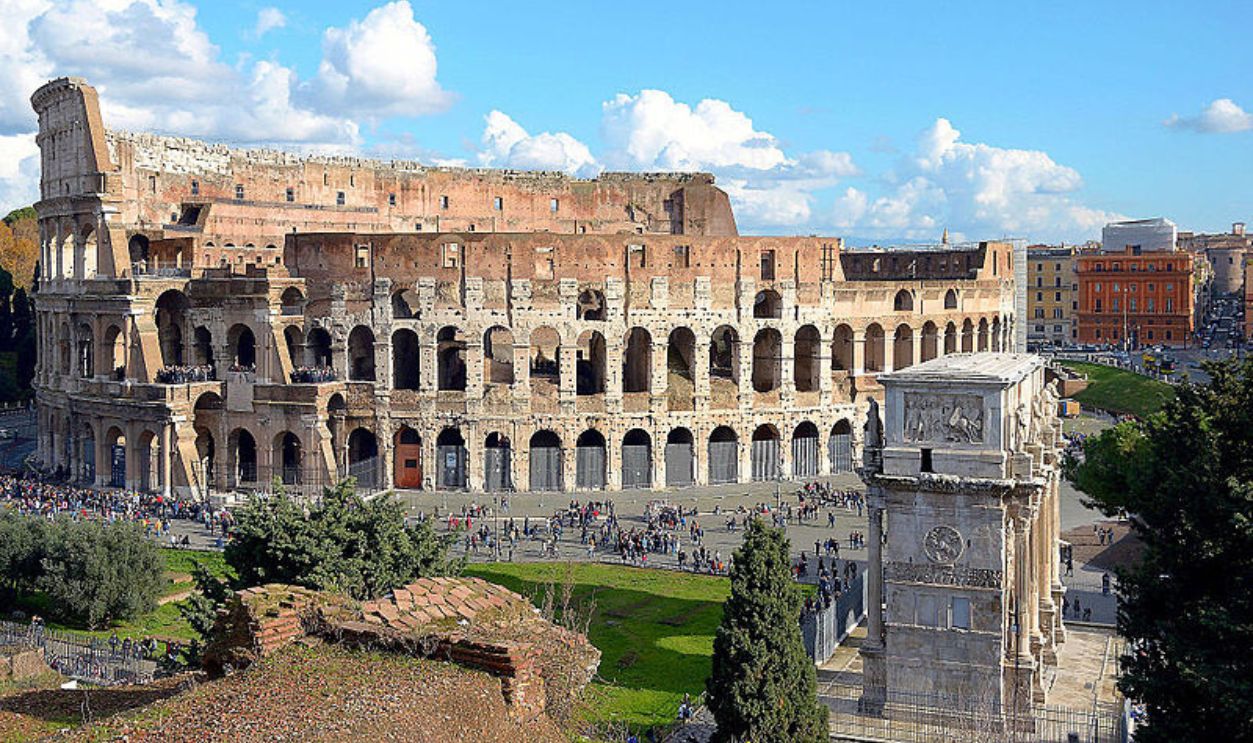 Livioandronico2013, CC BY-SA 4.0, Wikimedia Commons
Livioandronico2013, CC BY-SA 4.0, Wikimedia Commons
Completion Timeline
Vespasian's ambitious project of the Colosseum saw great progress during his reign. By the time of his death in 79 AD, three stories of the amphitheater had been completed. His son, Titus, succeeded him and took over the completion of the final level in 80 AD.
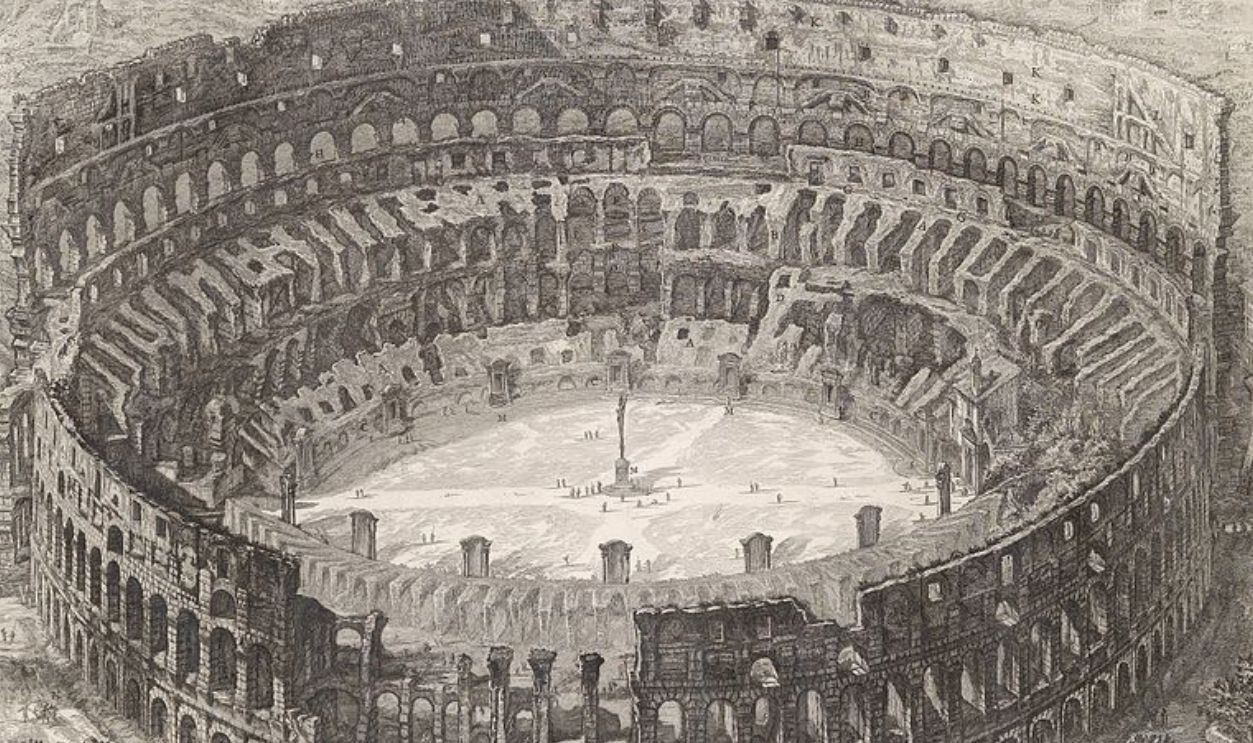 Giovanni Battista Piranesi, Wikimedia Commons
Giovanni Battista Piranesi, Wikimedia Commons
Grand Inaugural Games
So, to commemorate the completion of the Colosseum, Titus organized a grand series of inaugural games that lasted 100 whole days. These spectacles included gladiatorial combat, animal hunts, public executions, and reenactments of famous battles.
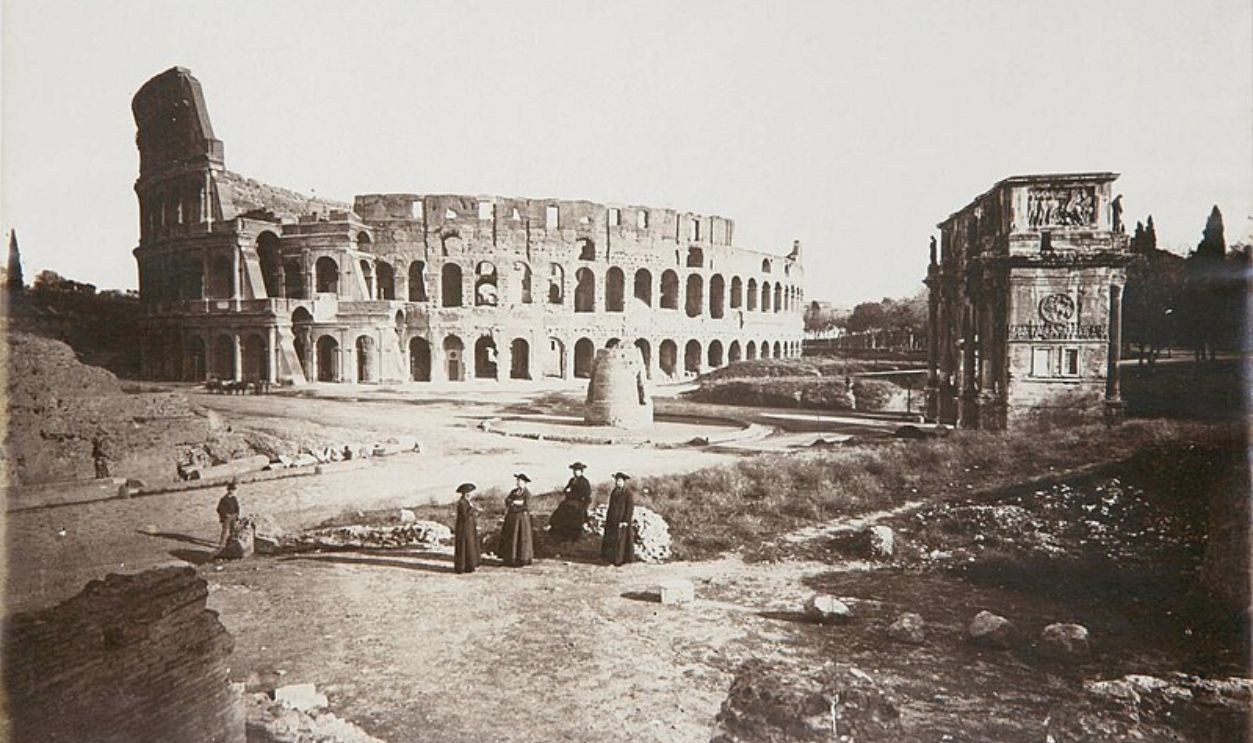 Unknown author, Wikimedia Commons
Unknown author, Wikimedia Commons
Seating Design & Order
Now, the seating arrangement within the Colosseum was explicitly designed to highlight the social hierarchy of ancient Rome. There were four distinct levels that catered to different classes of society: the lowest, second, third, and fourth tier.
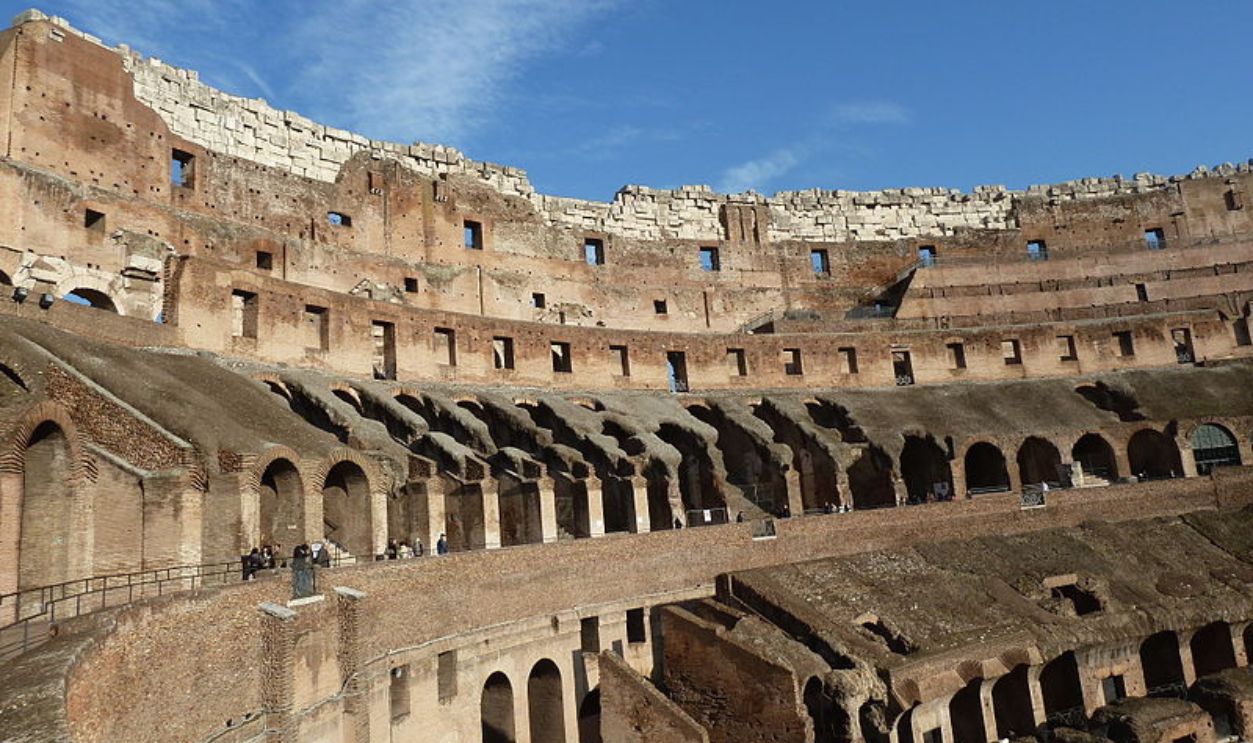 Edgar Jiménez, CC BY-SA 2.0, Wikimedia Commons
Edgar Jiménez, CC BY-SA 2.0, Wikimedia Commons
First And Second Tier
The lowest first tier, known as the podium, was closest to the arena and reserved for senators, high-ranking officials, elite citizens, and distinguished guests. Above the podium, the next level was known as the maenianum primum made for the Roman middle class.
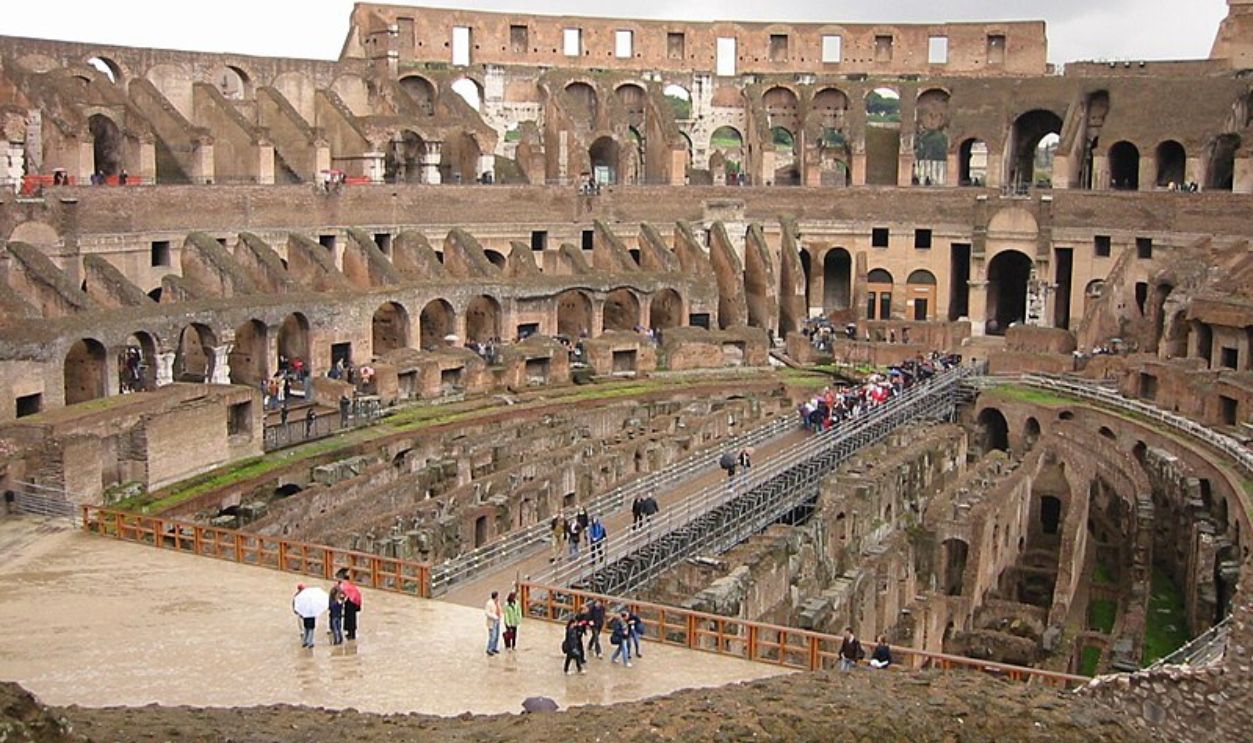 Fubar Obfusco, Wikimedia Commons
Fubar Obfusco, Wikimedia Commons
Third And Fourth Tier
The third tier, the maenianum secundum, was higher up. It was primarily for common Romans and those of lower social standing. Lastly, the maenianum summum was occupied by the poorest citizens and visitors to Rome who could not afford better seats.
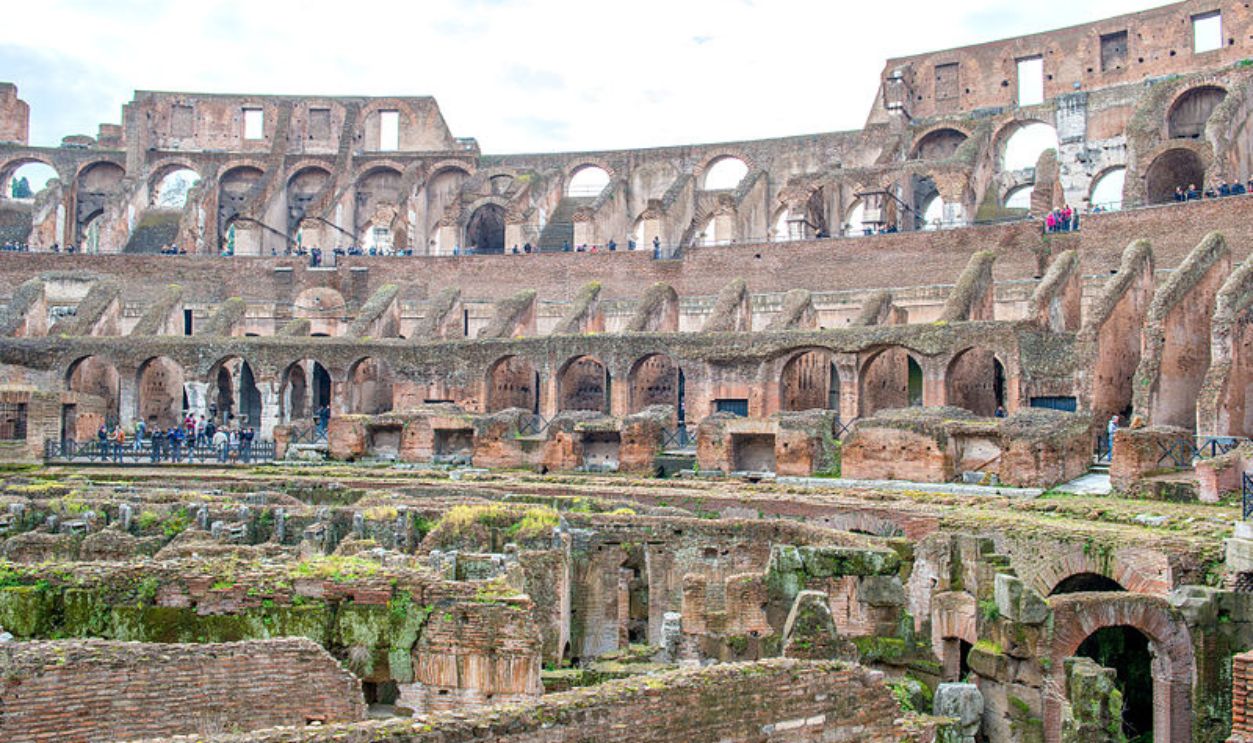 Bengt Nyman, CC BY 2.0, Wikimedia Commons
Bengt Nyman, CC BY 2.0, Wikimedia Commons
Social Restrictions
Emperor Domitian added the highest gallery, maenianum secundum in legneis, for poor citizens, slaves, and women. This section offered a standing room or steep wooden benches. But people like gravediggers, actors, and former gladiators were banned entirely.
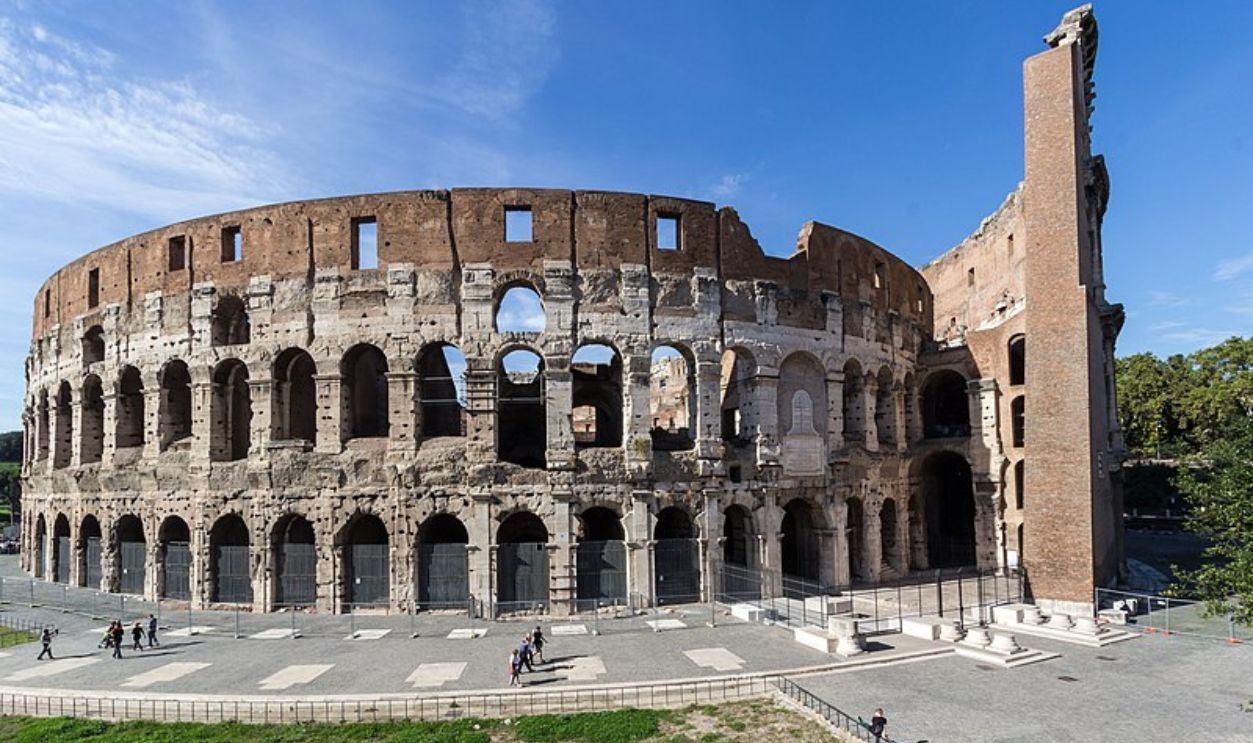 Dietmar Rabich, CC BY-SA 4.0, Wikimedia Commons
Dietmar Rabich, CC BY-SA 4.0, Wikimedia Commons
Seating Material
The most prestigious seating areas were marble, especially in the lower and podium tiers. These luxurious seats were reserved for those with big bucks. In contrast, the upper levels of the Colosseum had just wooden benches.
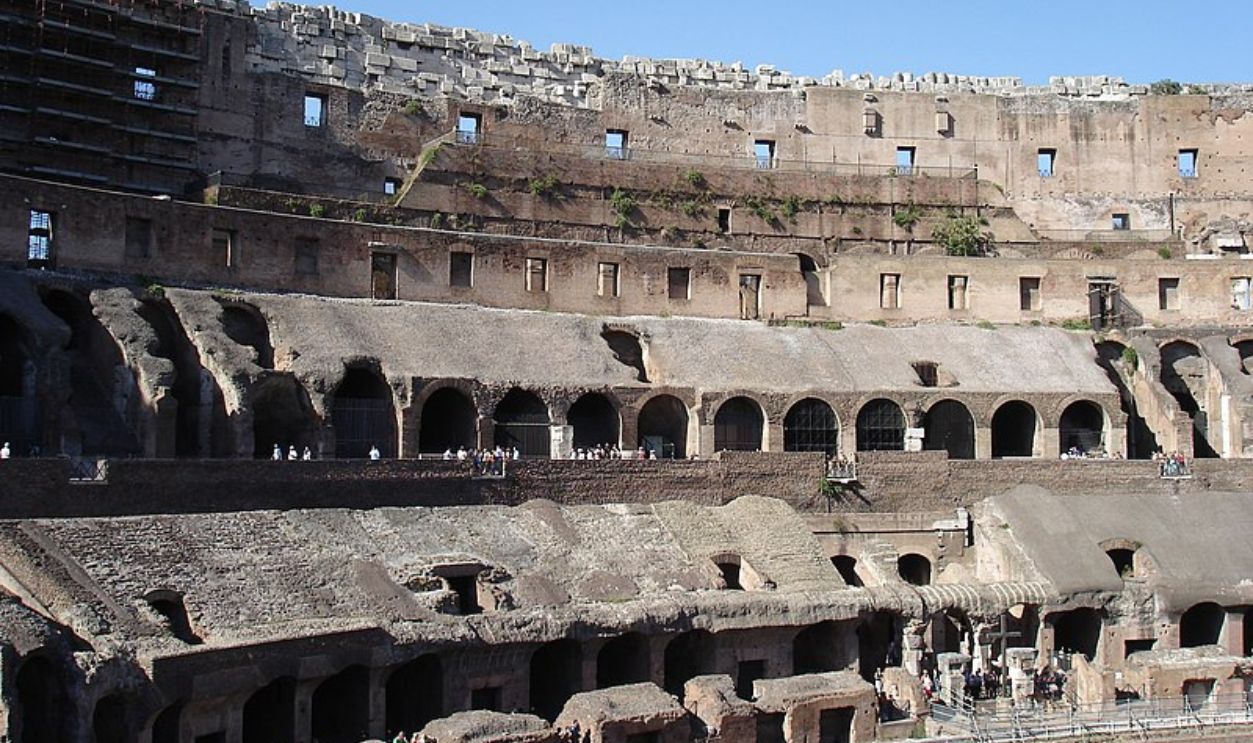 Russell Yarwood, CC BY-SA 2.0, Wikimedia Commons
Russell Yarwood, CC BY-SA 2.0, Wikimedia Commons
Inventive Engineering
While building the Colosseum, those involved added inventive features such as the velarium. This is a retractable awning system. Sailors from the Roman Navy operated this engineering feat to protect spectators from the harsh sun and rain.
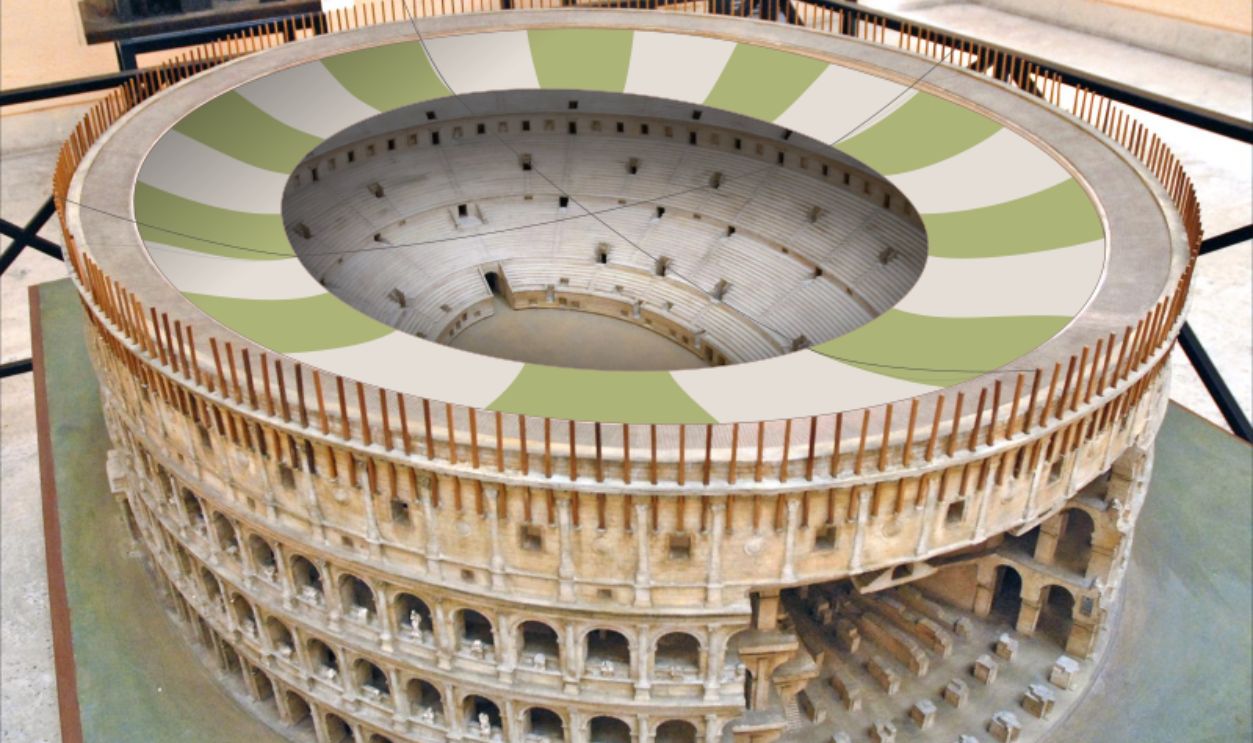 Sunspeanzler, CC BY-SA 3.0, Wikimedia Commons
Sunspeanzler, CC BY-SA 3.0, Wikimedia Commons
The Velarium
The velarium was composed of large pieces of fabric, likely linen or canvas, rigged over the amphitheater using a complex system of ropes and pulleys. It covered about 30% of the interior space while allowing the arena below to remain open to the sky.
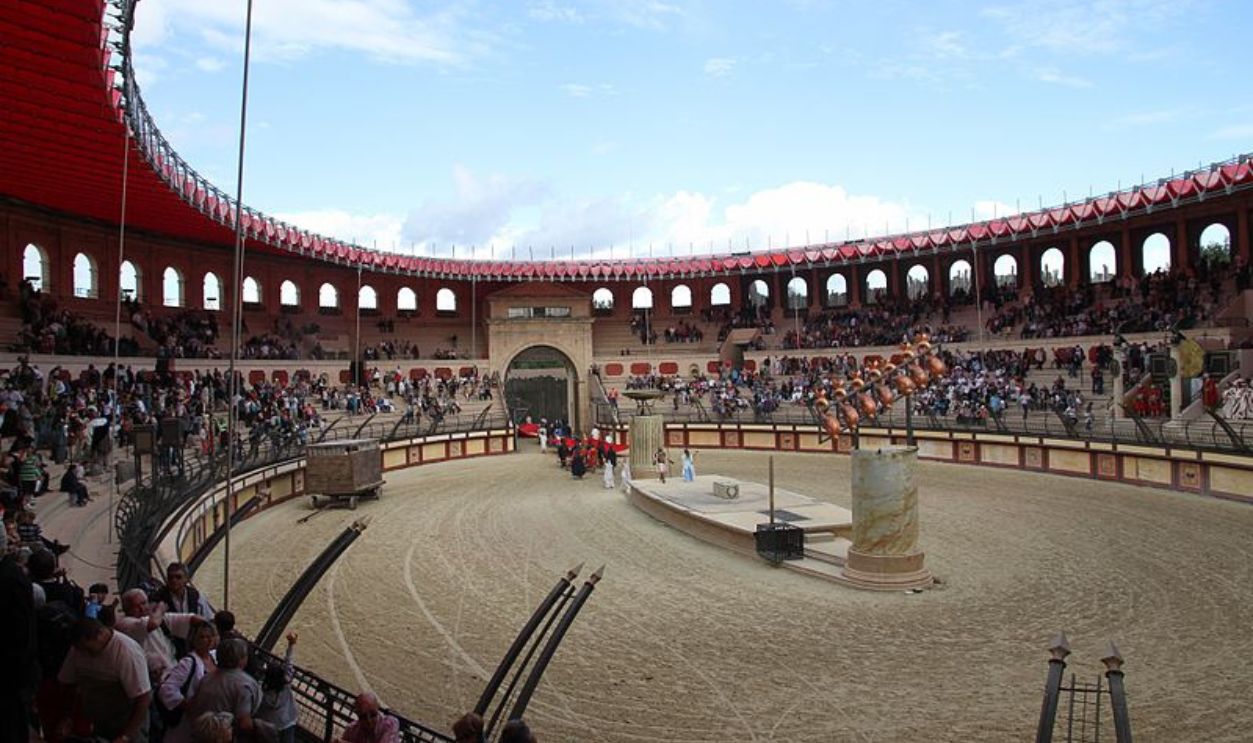 seblinux78, CC BY-SA 2.0, Wikimedia Commons
seblinux78, CC BY-SA 2.0, Wikimedia Commons
Structural Elements
The exterior of the Colosseum is a stunning example of Roman architecture. It had three levels of arched doorways, each surrounded by ornamental columns representing several classical orders. The following were Doric, Ionic, and Corinthian.
 AlexanderVanLoon, CC BY-SA 3.0, Wikimedia Commons
AlexanderVanLoon, CC BY-SA 3.0, Wikimedia Commons
Scroll-Like Patterns
First, the ground level followed the Doric order of sturdy columns with simple, unadorned capitals conveying strength and solidity. Above this, the second level was the Ionic order, adorned with scroll-like volutes on the capitals.
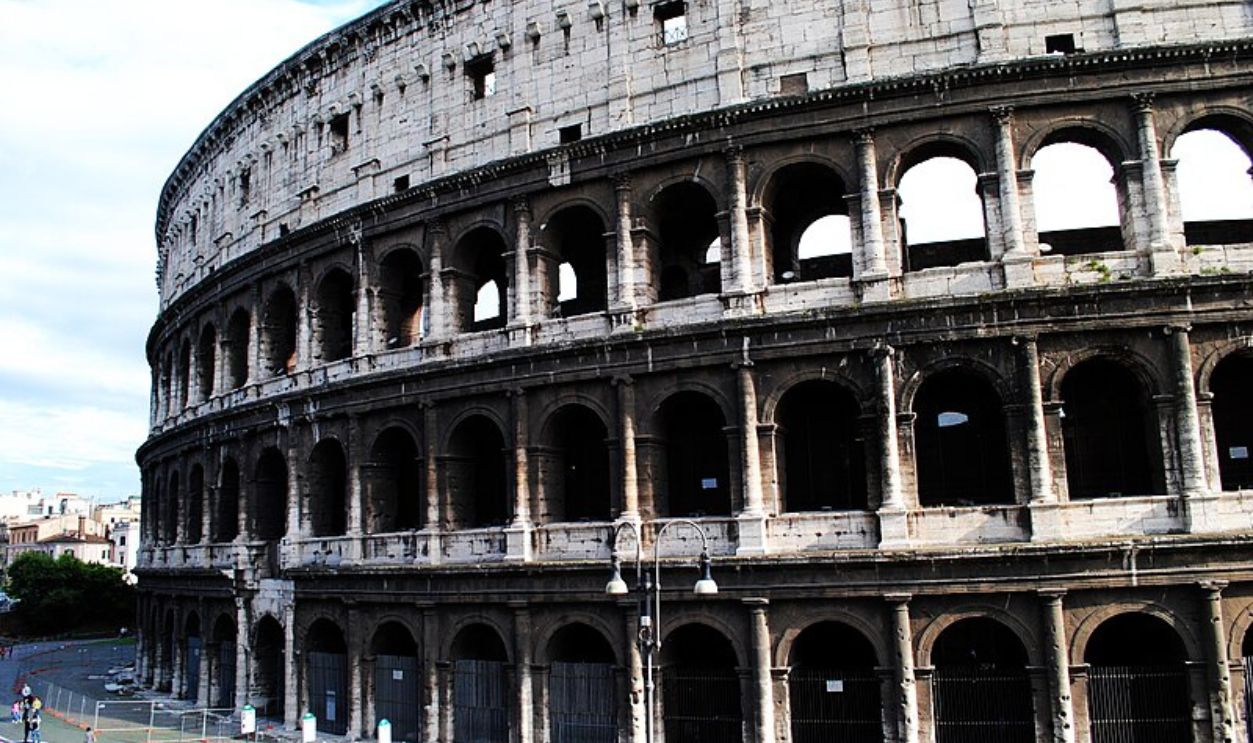 Serenapaliria, CC BY-SA 4.0, Wikimedia Commons
Serenapaliria, CC BY-SA 4.0, Wikimedia Commons
The Corinthian Pattern
Finally, the top level stands for the Corinthian order. This was known for its ornate capitals decorated with acanthus leaves and scrolls. By making use of Corinthian columns at the highest level, the Colosseum's visual grandeur was highly improved.
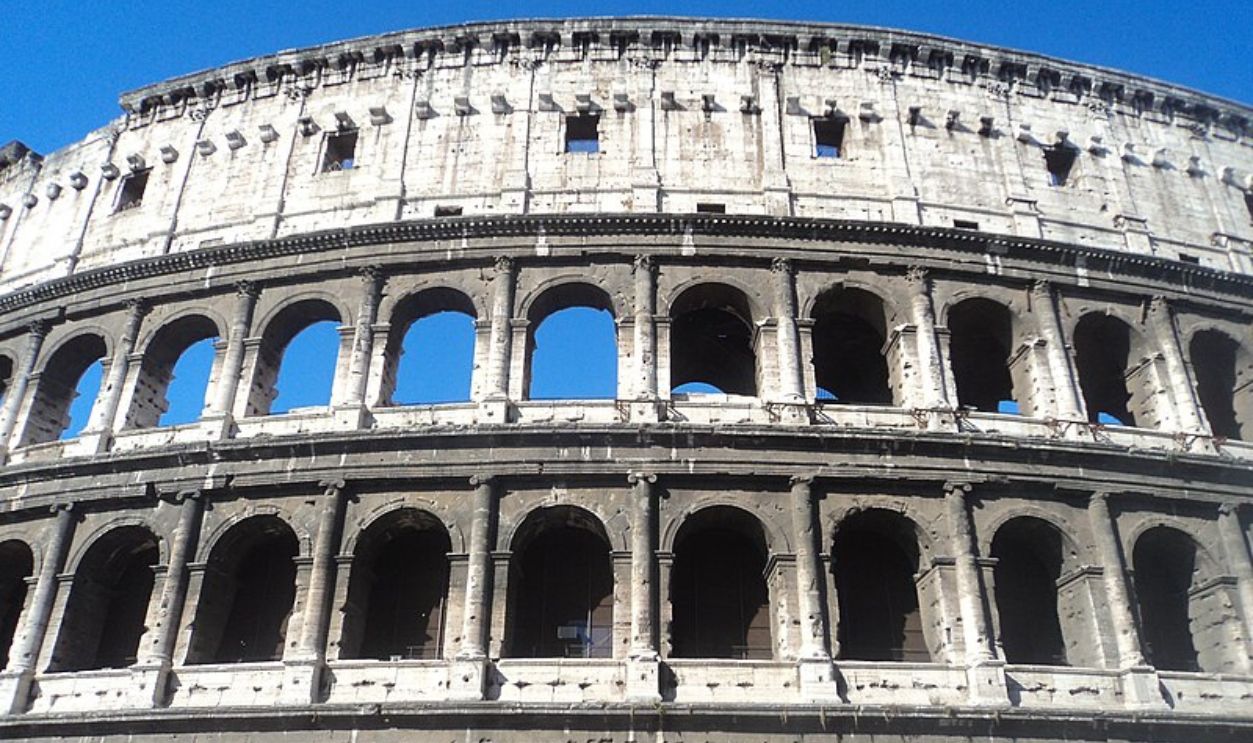 Nicholas Gemini, CC BY-SA 3.0, Wikimedia Commons
Nicholas Gemini, CC BY-SA 3.0, Wikimedia Commons
Entry System
The Colosseum originally featured eighty ground-level entrances, shaped to manage the large crowds attending events efficiently. Of these, seventy-six entrances were designated for ordinary spectators to allow quick access to the seating areas.
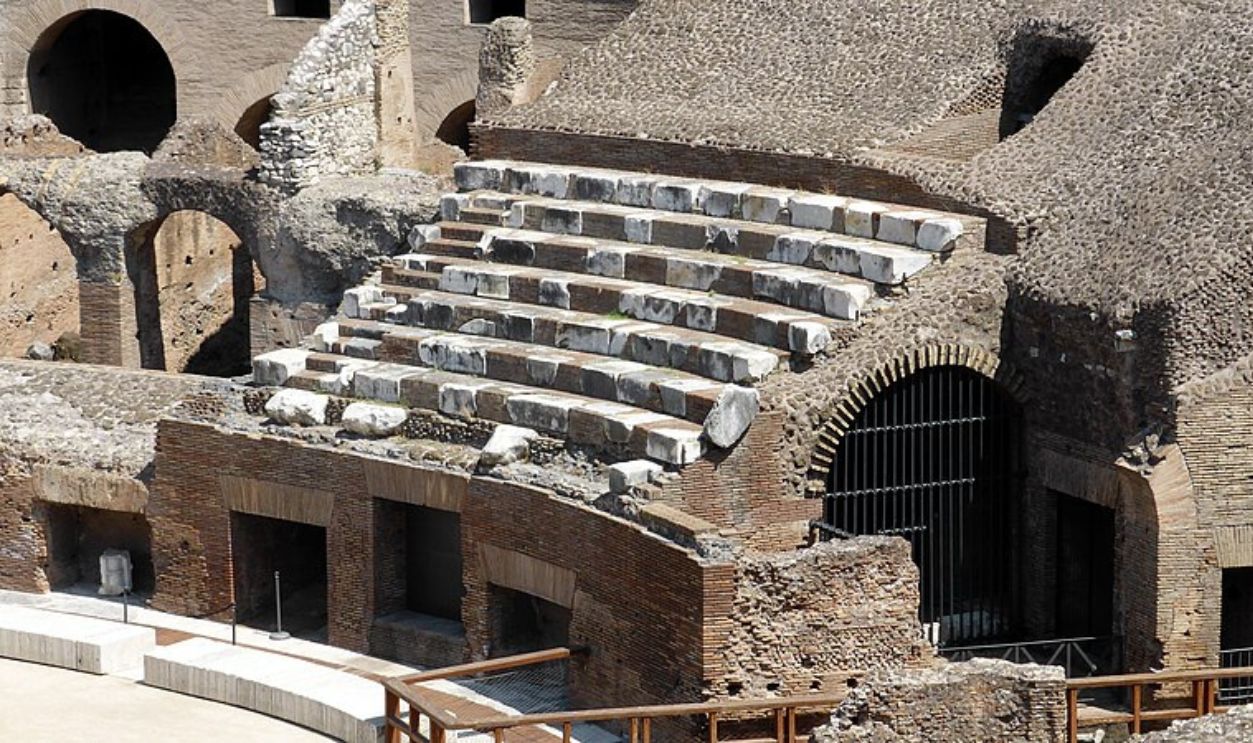 Sean MacEntee, CC BY 2.0, Wikimedia Commons
Sean MacEntee, CC BY 2.0, Wikimedia Commons
Emperor's Special Status
The remaining four axial entrances were reserved for privileged individuals—dignitaries and the Emperor. The northern main entrance, in particular, was reserved for the Roman Emperor and his aides. This shows us the importance of the Emperor's status during public events.
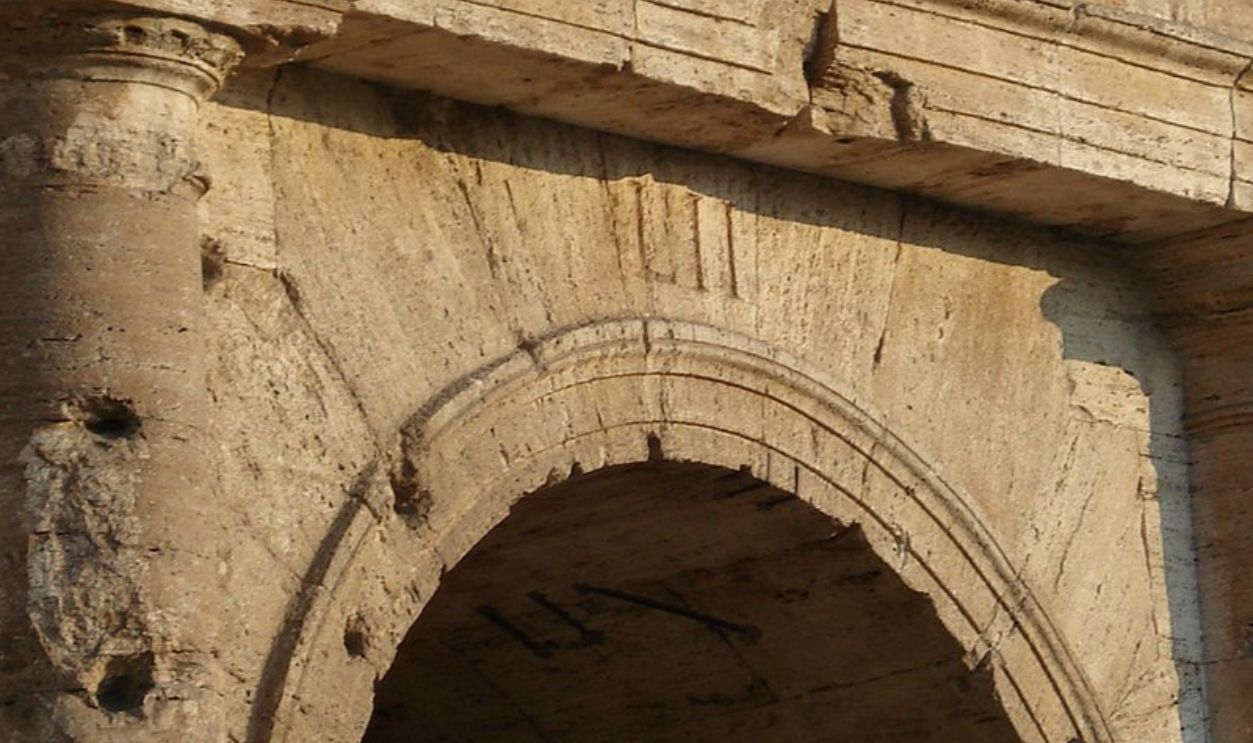 WarpFlyght, CC BY-SA 3.0, Wikimedia Commons
WarpFlyght, CC BY-SA 3.0, Wikimedia Commons
Access Management
Apart from that, spectators received tickets made of numbered pottery shards directing them to specific sections. They entered through "vomitoria," or passageways that helped disperse crowds to their seats and allowed quick evacuation in case of emergencies.
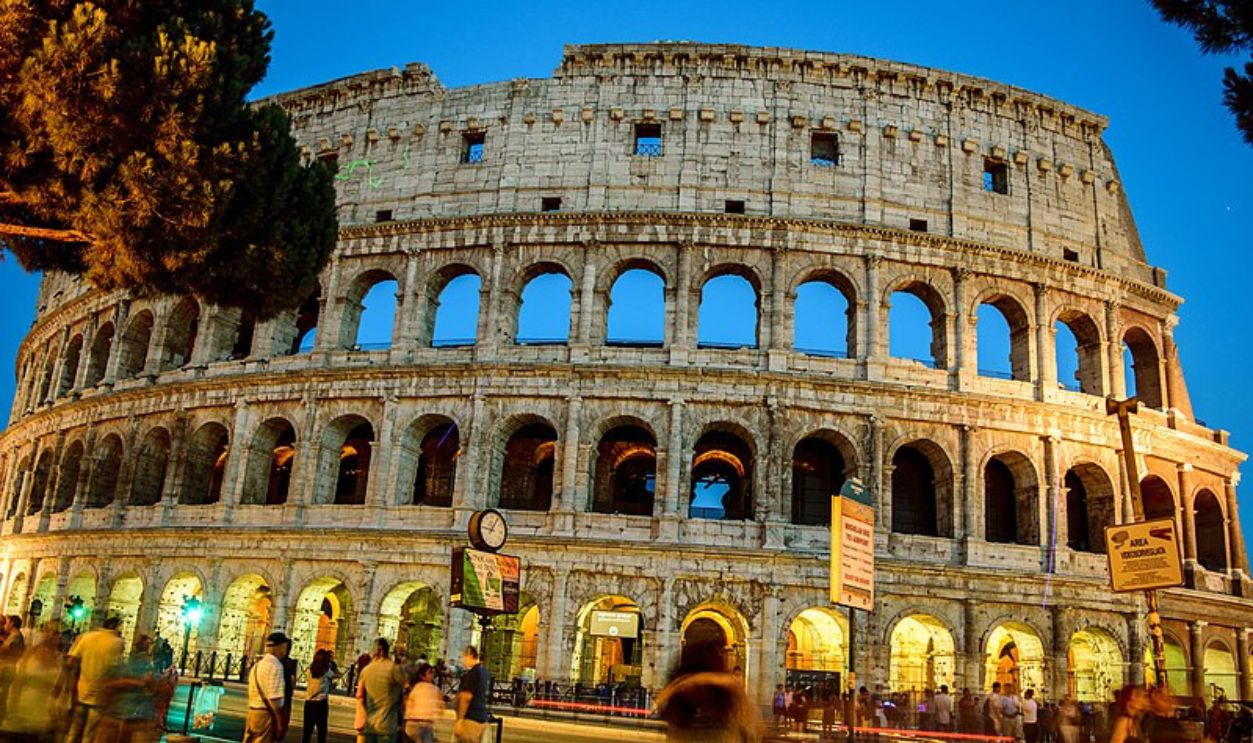 Kailash U, CC0, Wikimedia Commons
Kailash U, CC0, Wikimedia Commons
Central Arena Structure
The central arena was about 83 meters long and 48 meters wide, or about 272 feet by 157 feet. It had a wooden floor full of sand, which helped absorb the blood during some brutal spectacles and provided a surface that could be easily maintained.
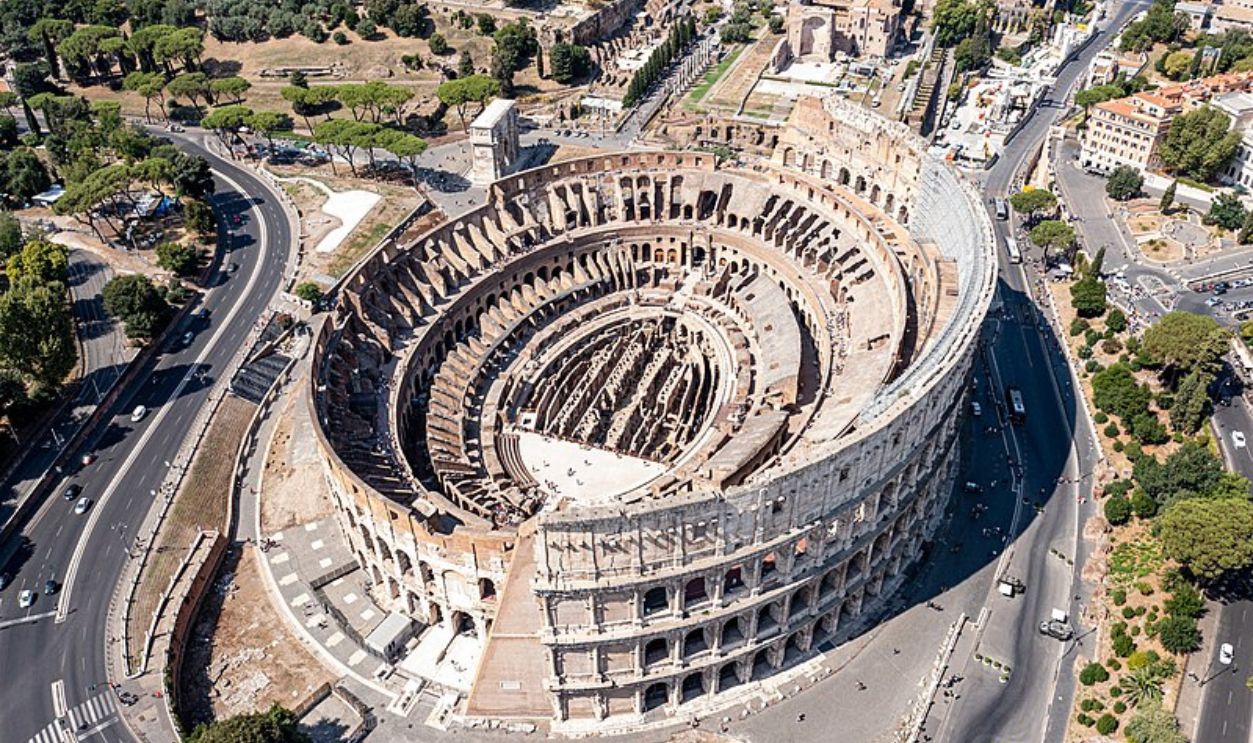 Kasa Fue, CC BY-SA 4.0, Wikimedia Commons
Kasa Fue, CC BY-SA 4.0, Wikimedia Commons
Underground Complex
Another structure, the hypogeum, which Emperor Domitian built, had a two-level network of tunnels and chambers placed beneath the arena. It was constructed some years after the inauguration and was connected to Ludus Magnus, where gladiators trained.
Waiting Space
This underground area included cages for wild animals like lions and bears, which were kept safely before their appearances in the arena. Gladiators also had respective marked places where they could wait before entering combat.
It Had Elevators
Apparently, the hypogeum originally owned around 28 elevators operated by teams of slaves. By the second century, this number increased to at least 60 elevators to accommodate the growing complexity. Ropes and pulleys were used to lift these heavy cages.
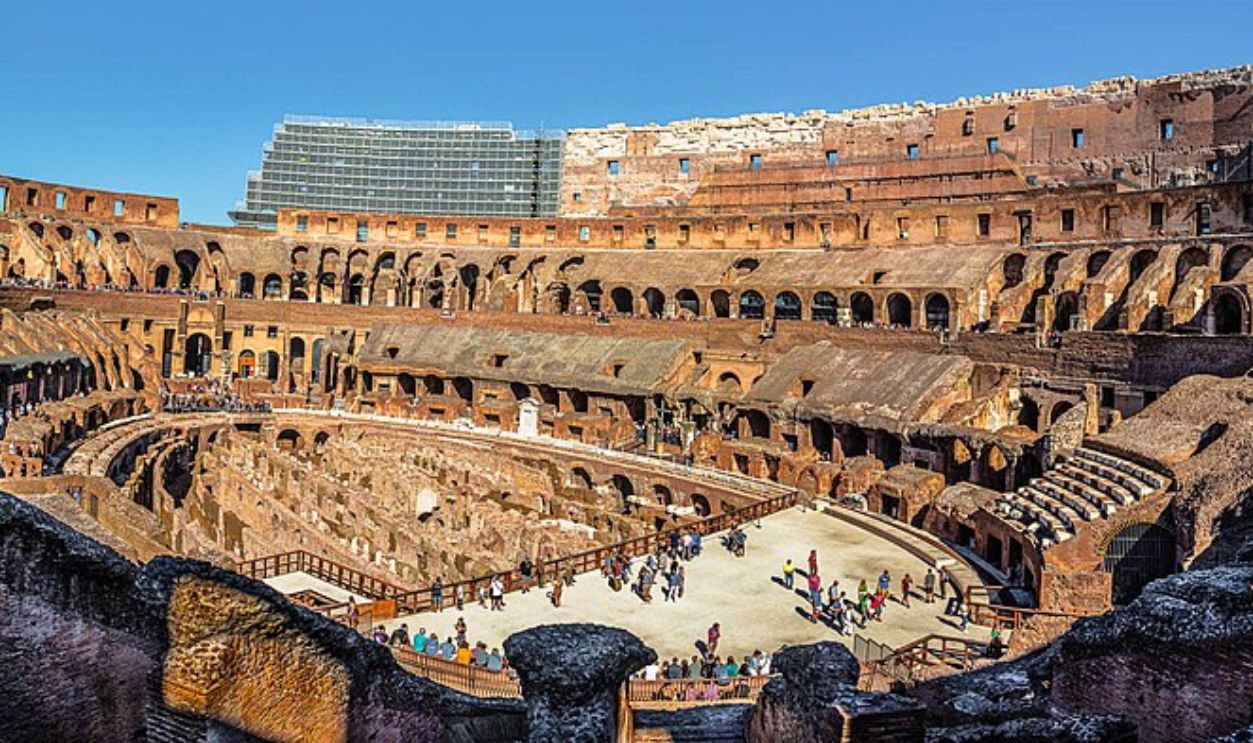 Paul VanDerWerf, CC BY 2.0, Wikimedia Commons
Paul VanDerWerf, CC BY 2.0, Wikimedia Commons
Underground Access
Eighty vertical shafts permitted the rapid deployment of caged animals and scenery from below the arena. Plus, larger platforms, called hegmata, accommodated elephants. The underground system underwent at least twelve different construction phases over time.
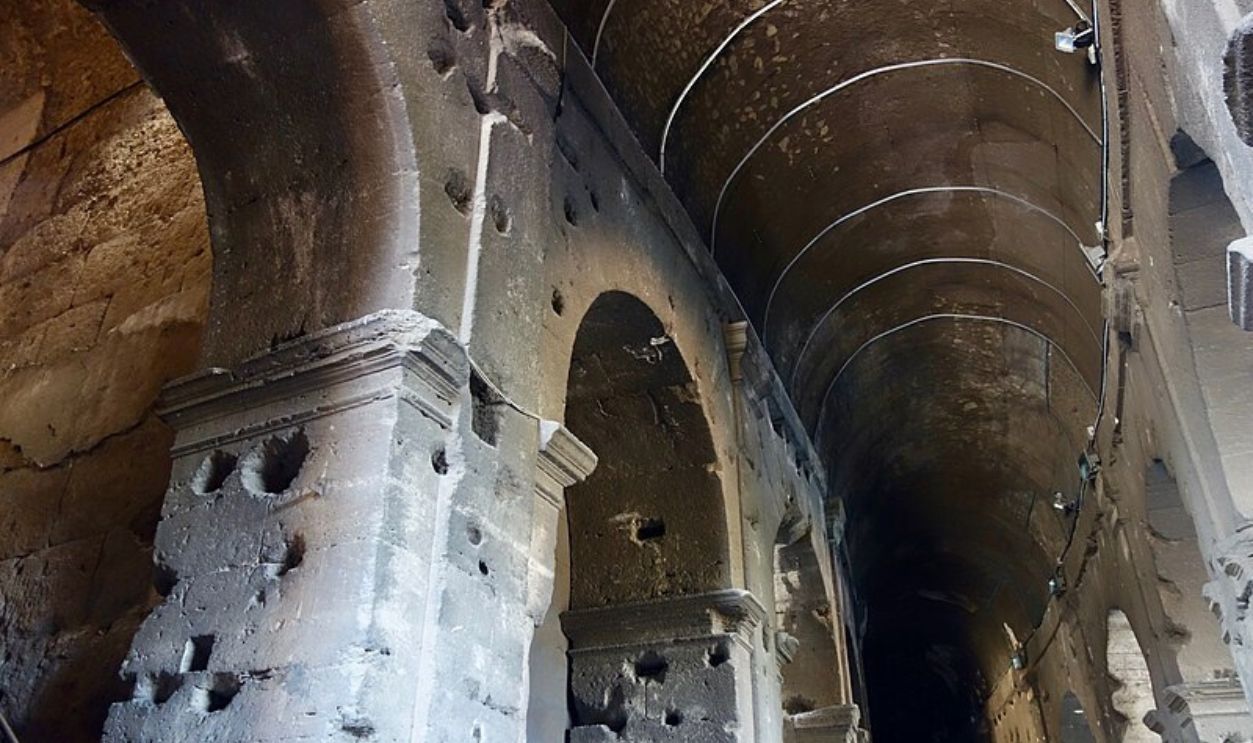 Sonse, CC BY 2.0, Wikimedia Commons
Sonse, CC BY 2.0, Wikimedia Commons
Support Facilities
Now, let's talk about the Ludus Magnus. This was ancient Rome's principal gladiator training school near the Colosseum. It acted as the main location for gladiators preparing for combat. The Ludus Magnus was equipped with armories, hospitals, and animal-holding areas.
Operational Facilities
The Colosseum had facilities to support complicated operations. Among these were the Armamentarium, Summum Choragium, and Sanitarium. The Armamentarium stored weapons and combat gear, while the Summum Choragium housed stage machinery.
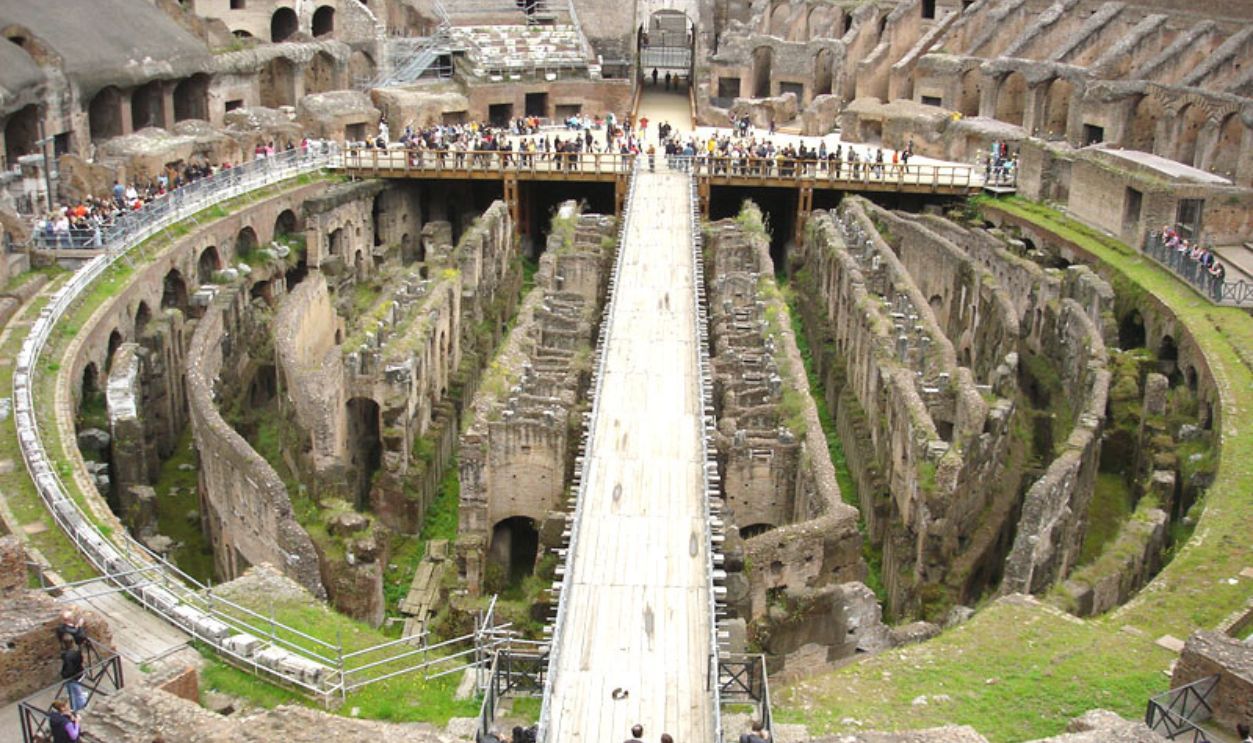 Briséis, CC BY-SA 3.0, Wikimedia Commons
Briséis, CC BY-SA 3.0, Wikimedia Commons
Medical Assistance
Also, the Sanitarium provided medical facilities for treating any injured gladiators. With all this in place, the Colosseum was able to operate efficiently, contributing to its reputation as one of the greatest entertainment venues of the ancient world.
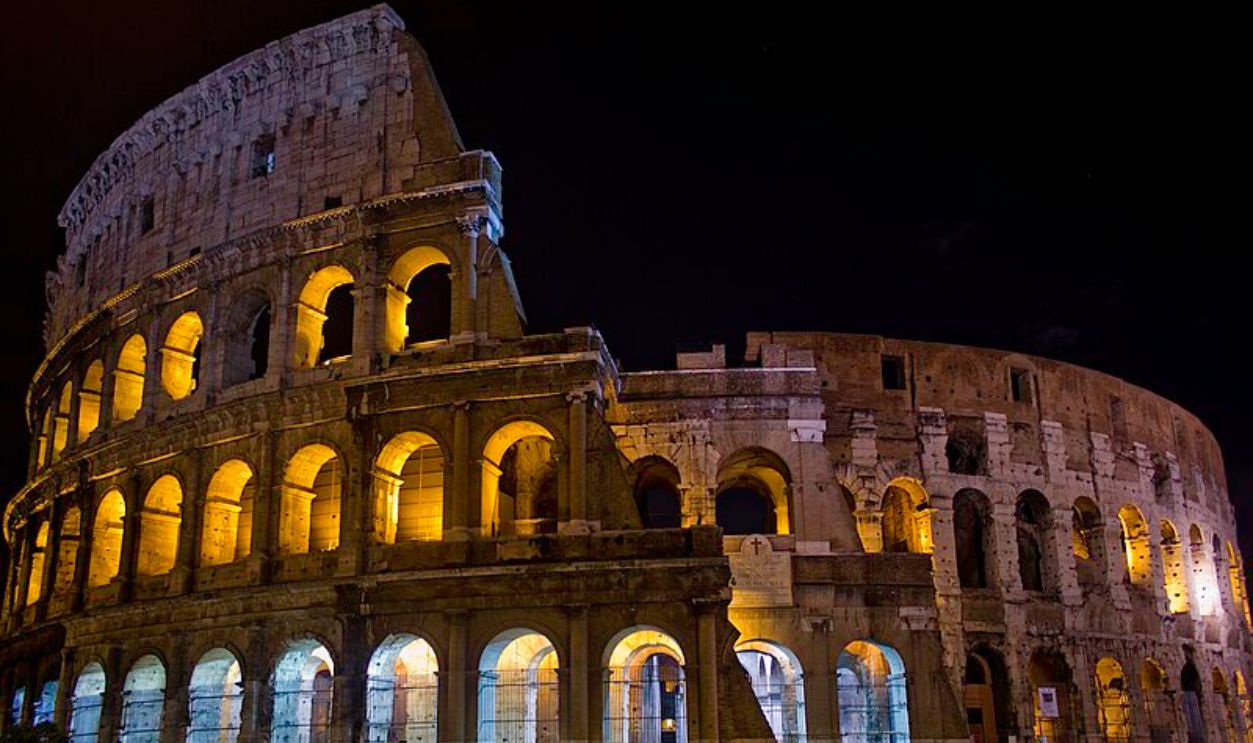 Ramesh, CC BY-SA 3.0, Wikimedia Commons
Ramesh, CC BY-SA 3.0, Wikimedia Commons
Perimeter Posts
Here, tall stone posts stood 18 meters from the Colosseum's perimeter, with five still visible on the eastern side. These mysterious structures might have served as religious boundaries, ticket checkpoints, or anchors for the velarium awning system.
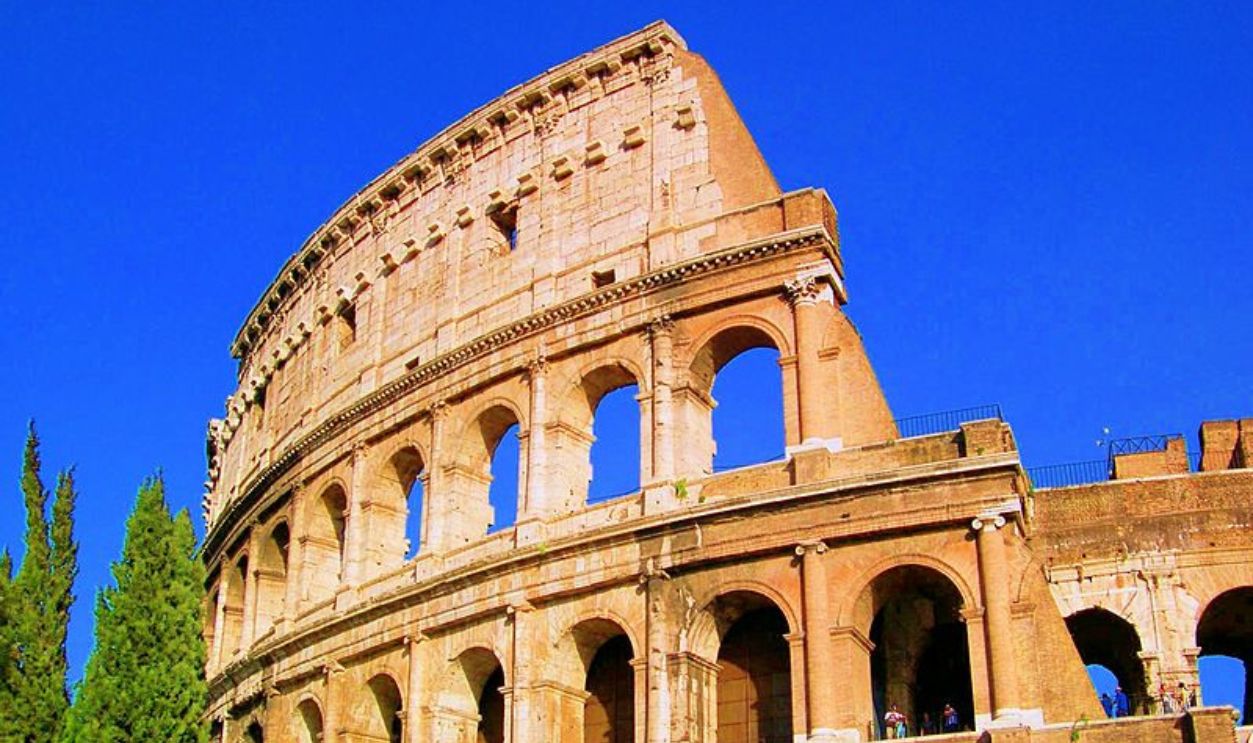 Marek69, CC BY-SA 3.0, Wikimedia Commons
Marek69, CC BY-SA 3.0, Wikimedia Commons
Interior Walls
The exterior that you see today was originally part of the interior wall of the Colosseum. This interior structure was designed to support the seating tiers while providing access to the various levels of the amphitheater.
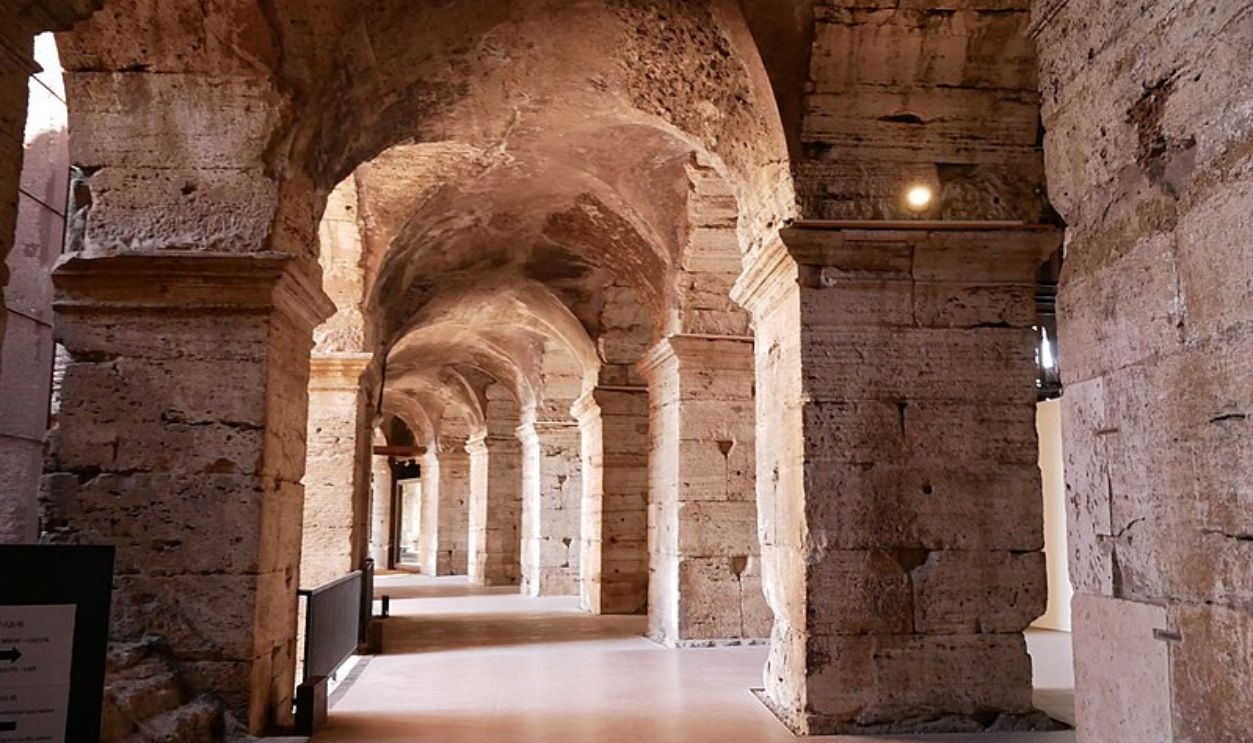 SeveroAntonelli, CC BY-SA 4.0, Wikimedia Commons
SeveroAntonelli, CC BY-SA 4.0, Wikimedia Commons
Naval Spectacles
Early records describe naumachiae, or naval battles, in the Colosseum. During Titus's inaugural games in 80 AD, the arena was reportedly flooded for displays featuring swimming horses and bulls, plus a reenactment of the Corcyrean-Corinthian battle.
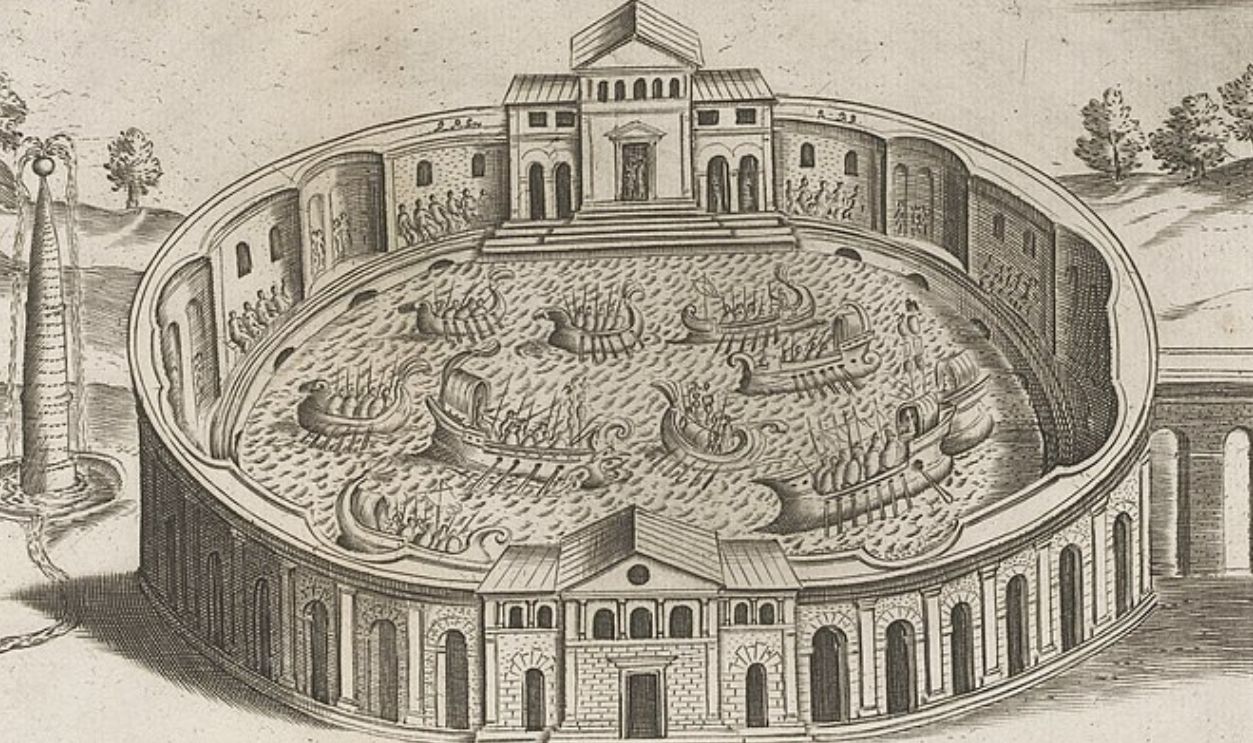 Rijksmuseum, CC0, Wikimedia Commons
Rijksmuseum, CC0, Wikimedia Commons
Earthquake Impact
A devastating earthquake in 1349 caused the collapse of the Colosseum's outer south side. The fallen stones were repurposed throughout Rome and used in constructing palaces, churches, and hospitals. The unstable alluvial terrain contributed to the damage.
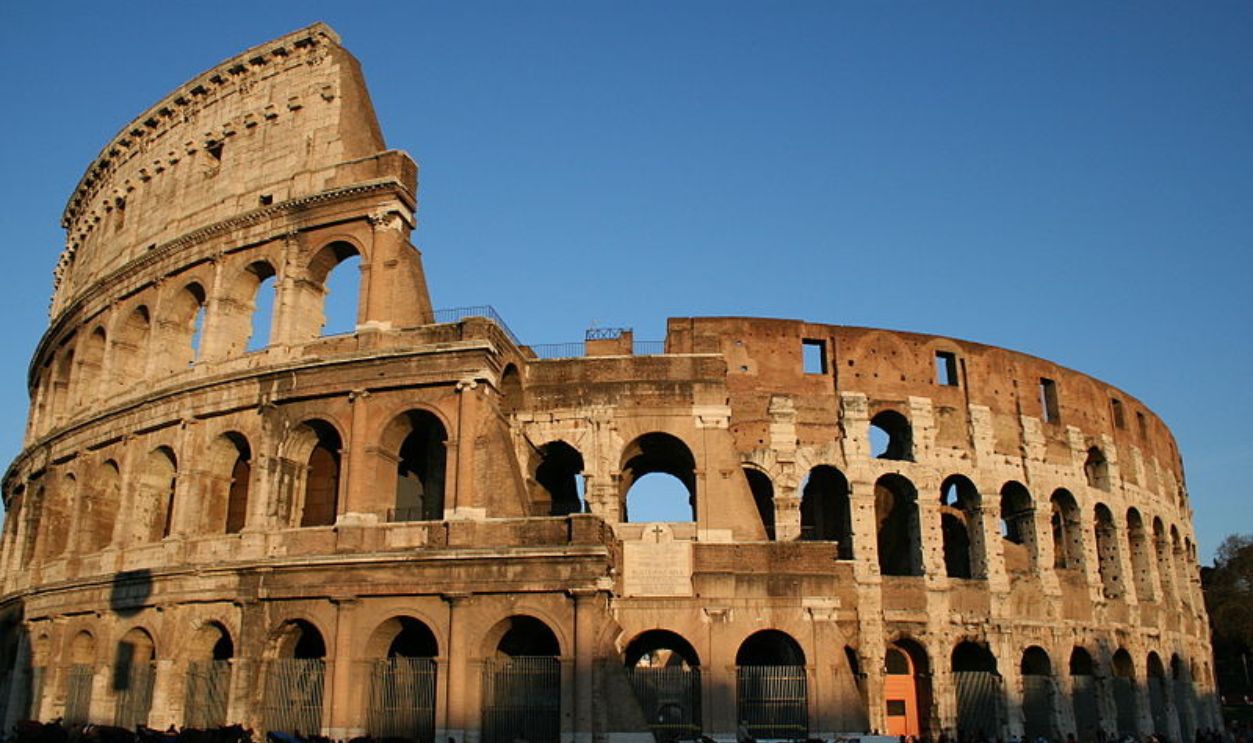 Alessandroferri, CC BY-SA 4.0, Wikimedia Commons
Alessandroferri, CC BY-SA 4.0, Wikimedia Commons
Restoration Period
In 1377, the Arciconfraternita del SS. Salvatore Ad Sancta Sanctorum (name's a mouthful) began restoring the Colosseum and inhabited its northern section until the early 1800s. Meanwhile, people continued stripping stones, burning marble for quicklime, and removing iron clamps.
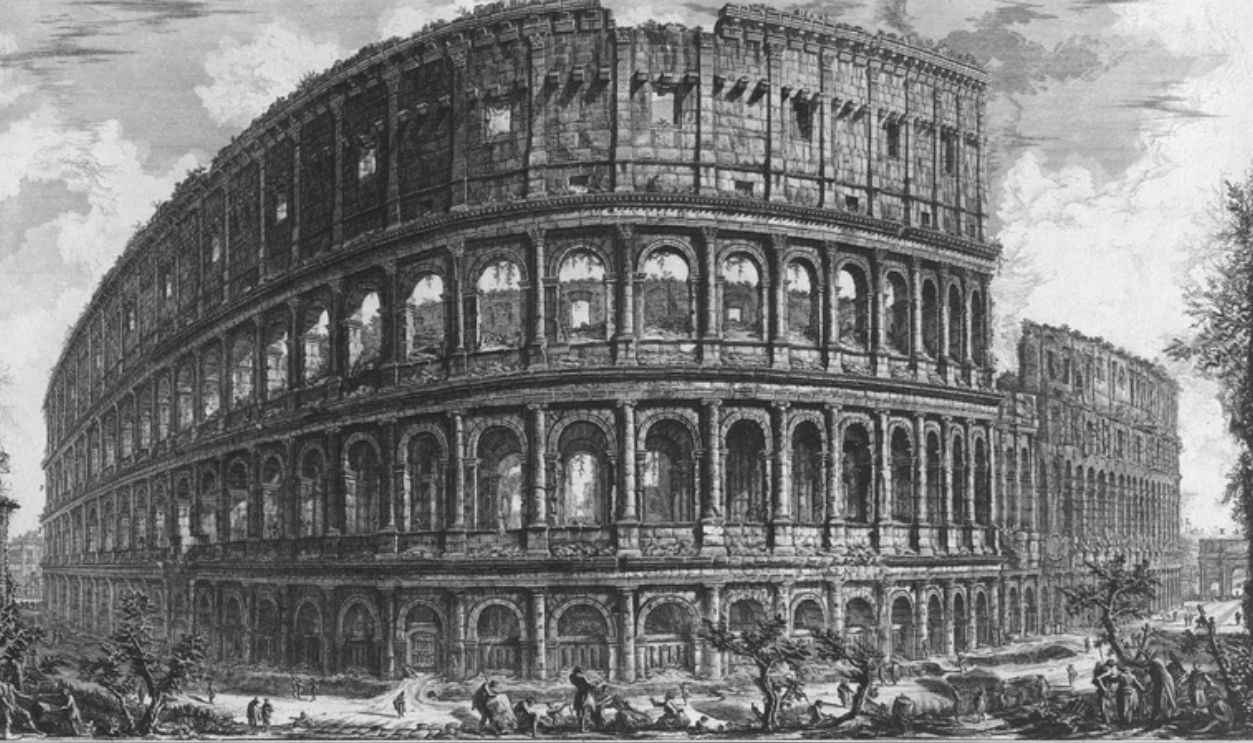 Giovanni Battista Piranesi, Wikimedia Commons
Giovanni Battista Piranesi, Wikimedia Commons
Early Transformation
By the late 6th century, the monument's purpose shifted dramatically. A small chapel was built inside, the arena became a cemetery, and the vaulted arcade spaces were converted into housing and workshops. They remained rented until the 12th century.
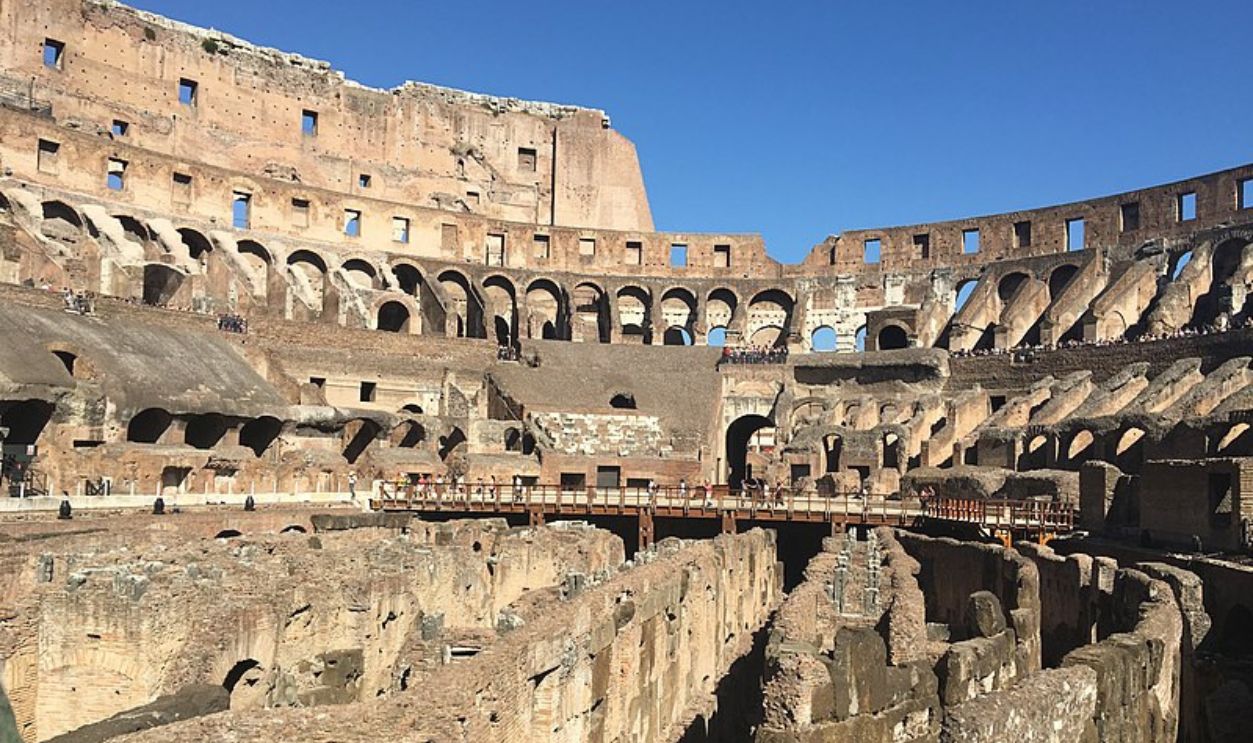 Charlottev96, CC BY-SA 4.0, Wikimedia Commons
Charlottev96, CC BY-SA 4.0, Wikimedia Commons
Medieval Fortification
Then, around 1200, the Frangipani family fortified the Colosseum and used it as a castle. When the Pope relocated to Avignon in the 14th century, Rome's population declined, leaving the abandoned amphitheater to become a hideout for bandits.
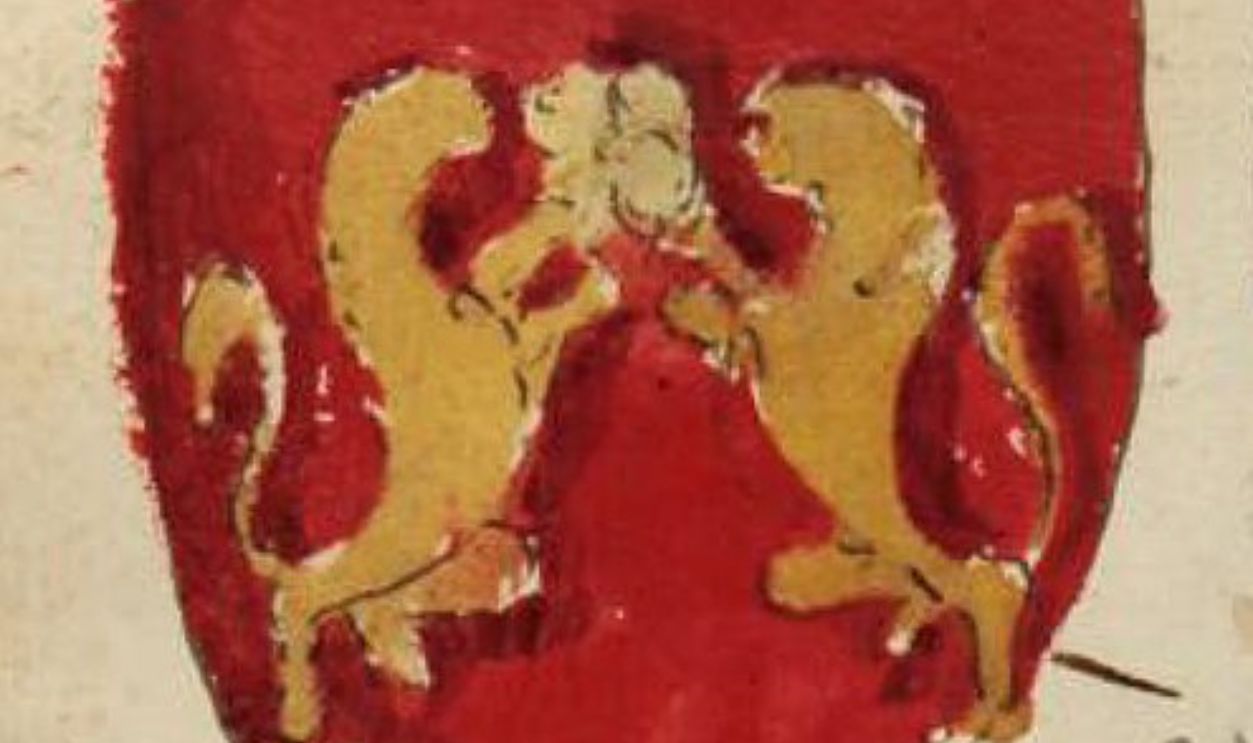 Angelo Maria da Bologna, Wikimedia Commons
Angelo Maria da Bologna, Wikimedia Commons
Church Proposals
During the 16th century, Pope Sixtus V planned to convert it into a wool factory. He wanted to employ Rome's courtesans but died before the implementation. Later, in 1671, Cardinal Altieri's suggestion for bullfights faced public opposition and was abandoned.
Vegetation Growth
In 1643, botanist Domenico Panaroli was one of the first individuals to catalog the plants growing in and around the Colosseum. Then, by 1855, English botanist Richard Deakin documented a remarkable 420 species of plants thriving in the Colosseum.
 Unknown author, Wikimedia Commons
Unknown author, Wikimedia Commons
Restoration Projects
The Popes that followed launched stabilization efforts, removing damaging vegetation. Workers reinforced the façade with brick wedges in 1807 and 1827. Also, interior repairs occurred in 1831, 1846, and the 1930s, with Mussolini exposing the arena substructure.
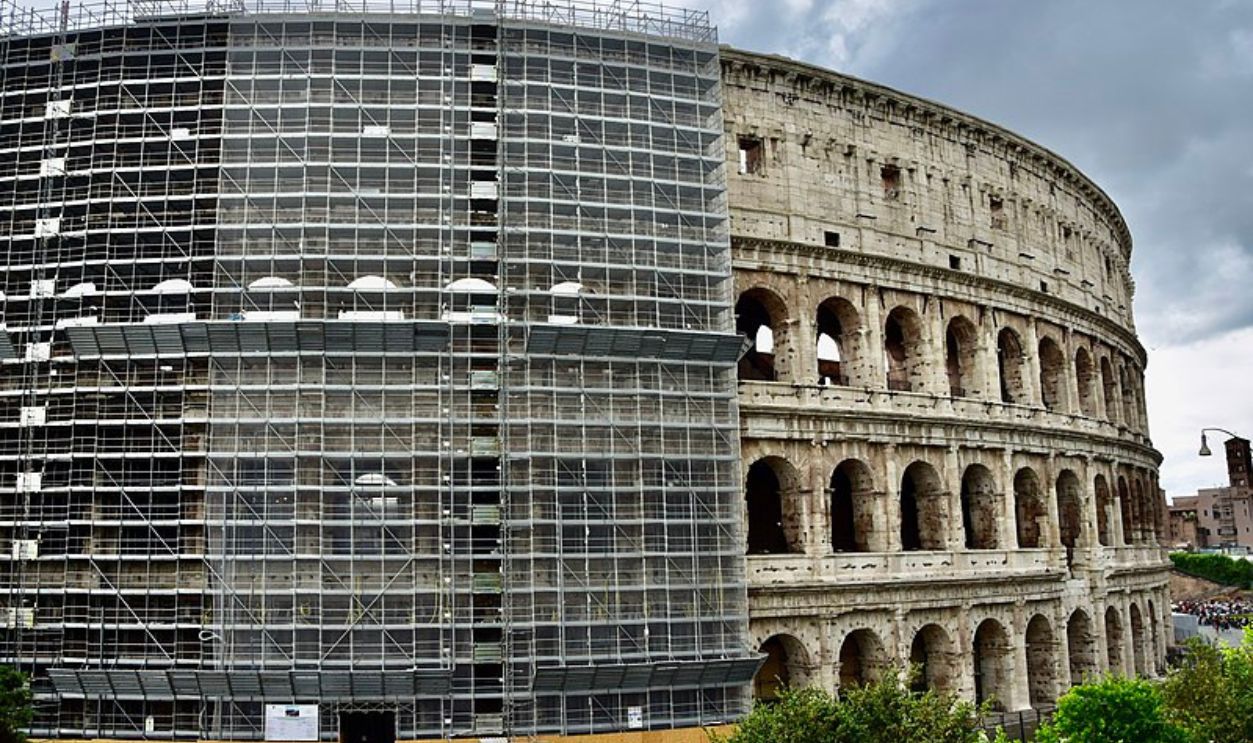 Ank kumar, CC BY-SA 4.0, Wikimedia Commons
Ank kumar, CC BY-SA 4.0, Wikimedia Commons
Modern Conservation
Soon came a major restoration program between 1993 and 2000. It cost 40 billion lire, addressing pollution damage and deterioration. The Colosseum attracts millions of visitors annually but can only accommodate hundreds for internal programs due to its condition.
Symbol Against Execution
Since 2000, Rome has illuminated the Colosseum in gold when death penalties are commuted worldwide, or jurisdictions abolish capital punishment. The monument also hosts large concerts outside, featuring artists like Ray Charles and Paul McCartney.
 William Morris Agency, Wikimedia Commons
William Morris Agency, Wikimedia Commons
Modern Access
During the summer of 2010, the Colosseum's underground passageways opened to public viewing. The arena continues serving religious purposes, with Pope Benedict XVI leading the Scriptural Way of the Cross ceremonies during Good Fridays, maintaining its spiritual significance.
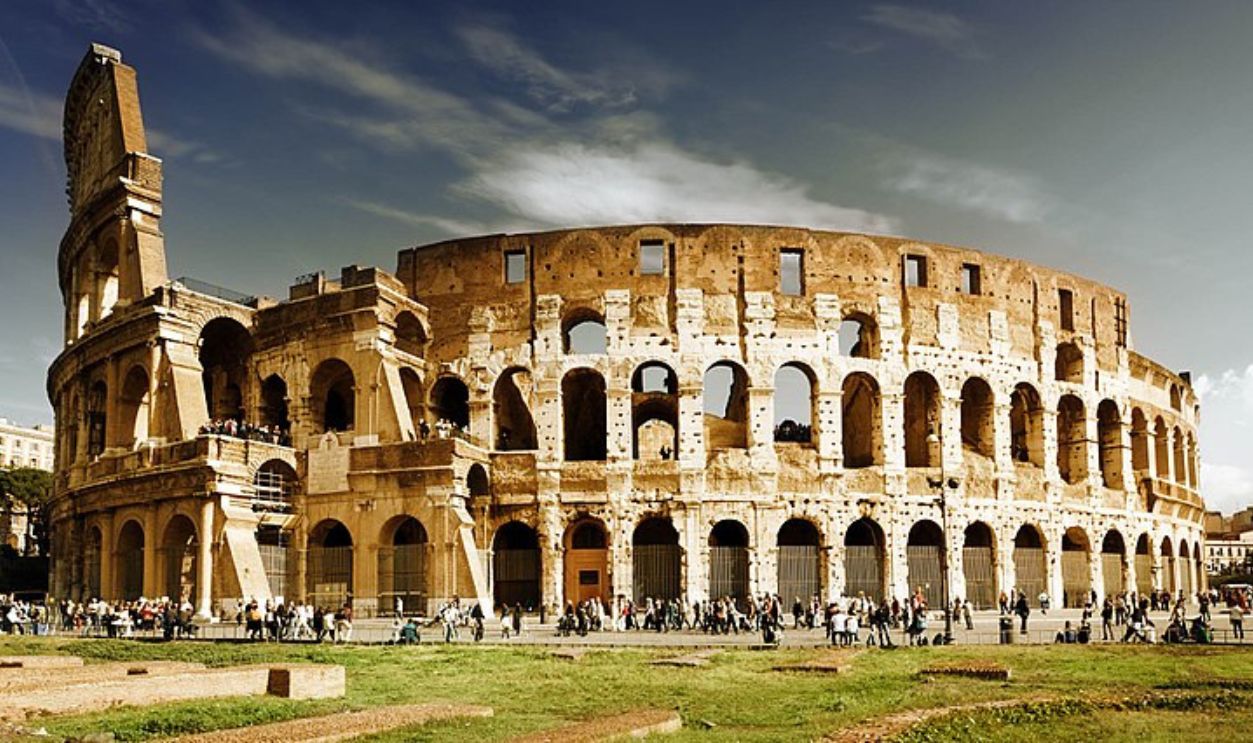 Sam valadi, CC BY 2.0, Wikimedia Commons
Sam valadi, CC BY 2.0, Wikimedia Commons
Corporate Investment
Diego Della Valle, Tod's shoe company head, allegedly committed €25 million in 2011 for the first comprehensive restoration. Despite initial controversy over private funding, the project began in 2013, focusing on façade cleaning and ground-level arch improvements.
 Simone Ramella, CC BY 2.0, Wikimedia Commons
Simone Ramella, CC BY 2.0, Wikimedia Commons

